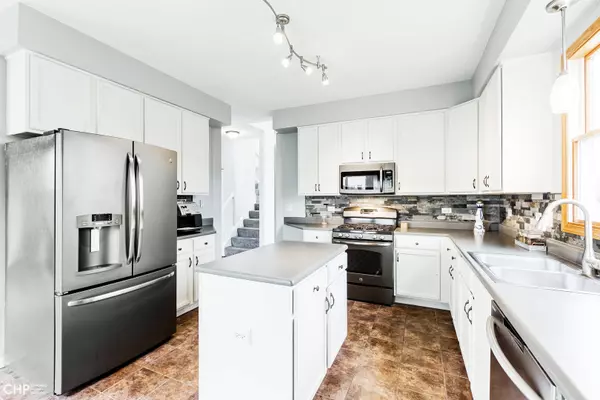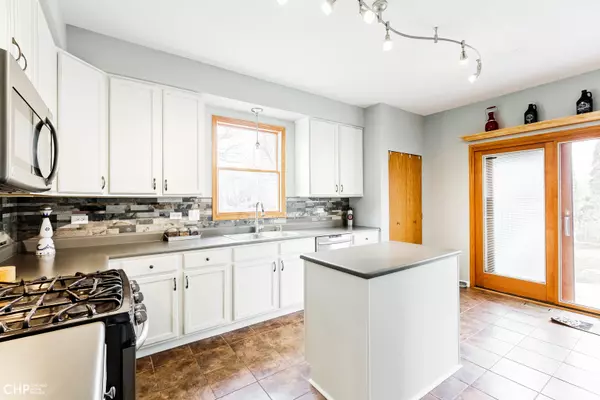$305,000
$305,000
For more information regarding the value of a property, please contact us for a free consultation.
1497 Trailwood Drive Crystal Lake, IL 60014
4 Beds
2.5 Baths
2,538 SqFt
Key Details
Sold Price $305,000
Property Type Single Family Home
Sub Type Detached Single
Listing Status Sold
Purchase Type For Sale
Square Footage 2,538 sqft
Price per Sqft $120
Subdivision Woodscreek
MLS Listing ID 10931678
Sold Date 12/16/20
Bedrooms 4
Full Baths 2
Half Baths 1
HOA Fees $2/ann
Year Built 1996
Annual Tax Amount $9,330
Tax Year 2019
Lot Size 10,890 Sqft
Lot Dimensions 104 X 120 X 84 X 122
Property Description
You'll love living in this clean and freshly painted home! Walk into the large, 2 story living/dining room. It's light and bright and airy! Then there's the updated kitchen with newer stainless appliances, an island, pantry and eating area! The family room is made cozy by a pretty fireplace. AND there's even a convenient office on the first floor that's great for working from home or the kids school! A dual staircase goes up to the bedrooms all with brand new carpet! The giant owner's suite has a lovely, updated private bath and big closet, it's a retreat you won't want to leave! There are also 3 other spacious bedrooms and a full bath. The huge basement is perfect for storage, or it could be easily made into a man or woman cave, kids' play space or whatever you're looking for! Sliders lead from the kitchen to a beautiful fenced yard where you can relax on the big patio and enjoy the seasons. You can't go wrong with this wonderful home! Spotlessly clean and move in ready! We don't know of anything wrong, but sold AS-IS. Don't let this one fly by! Taxes reflect no exemptions. Grill and outdoor furniture stays.
Location
State IL
County Mc Henry
Rooms
Basement Full
Interior
Interior Features Vaulted/Cathedral Ceilings, Hardwood Floors, Walk-In Closet(s)
Heating Natural Gas, Forced Air
Cooling Central Air
Fireplaces Number 1
Fireplaces Type Wood Burning, Gas Starter
Fireplace Y
Appliance Range, Microwave, Dishwasher, Refrigerator, Gas Oven
Laundry Gas Dryer Hookup, In Unit
Exterior
Exterior Feature Patio, Storms/Screens
Parking Features Attached
Garage Spaces 2.0
View Y/N true
Roof Type Asphalt
Building
Lot Description Corner Lot, Fenced Yard, Water Rights, Sidewalks, Streetlights
Story 2 Stories
Foundation Concrete Perimeter
Sewer Public Sewer
Water Public
New Construction false
Schools
Elementary Schools Woods Creek Elementary School
Middle Schools Lundahl Middle School
High Schools Crystal Lake South High School
School District 47, 47, 155
Others
HOA Fee Include None
Ownership Fee Simple
Special Listing Condition None
Read Less
Want to know what your home might be worth? Contact us for a FREE valuation!

Our team is ready to help you sell your home for the highest possible price ASAP
© 2024 Listings courtesy of MRED as distributed by MLS GRID. All Rights Reserved.
Bought with Barbara Kieca • Hometown Real Estate





