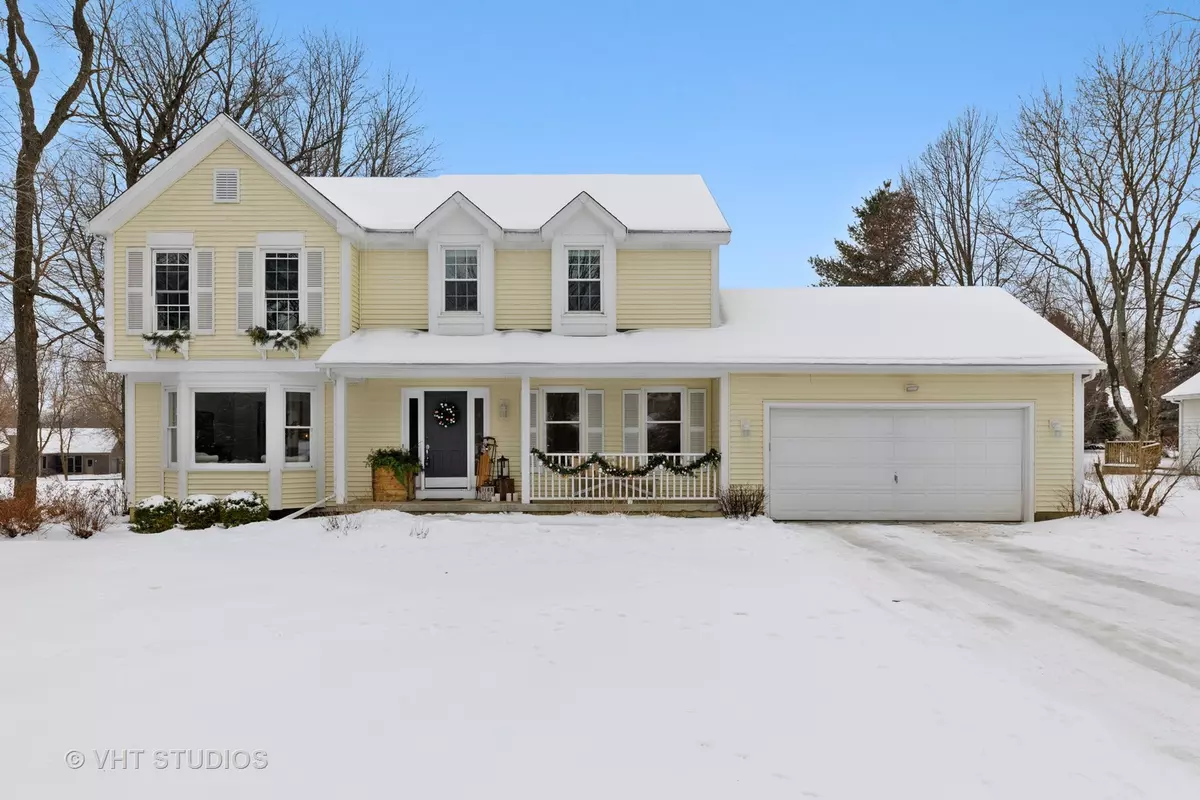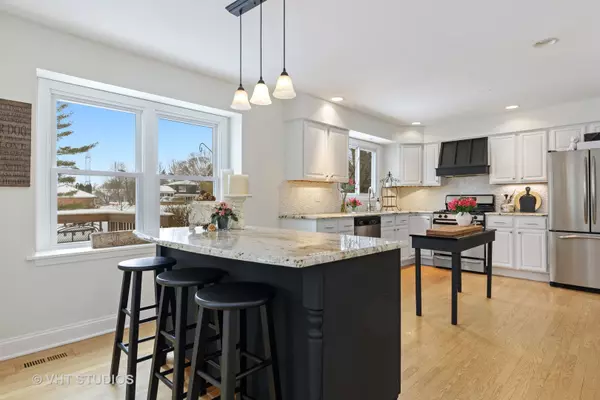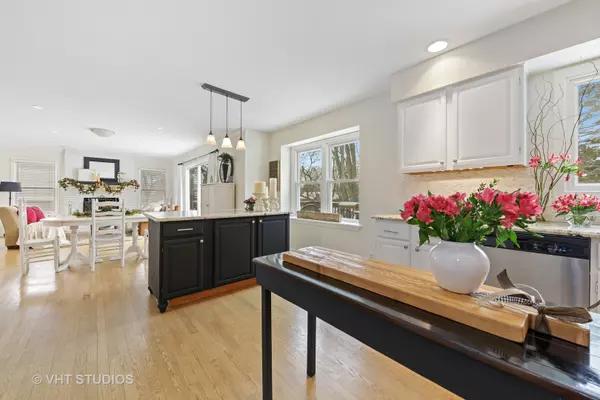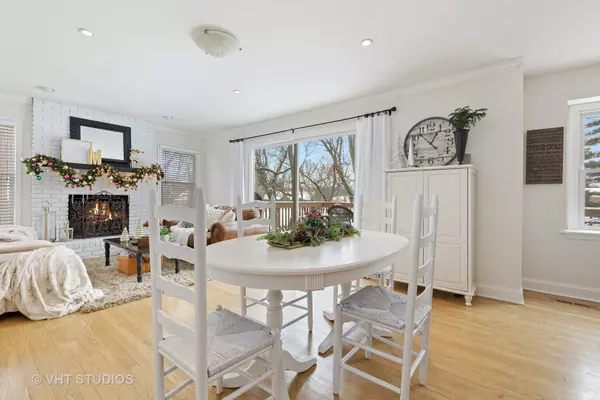$340,000
$350,000
2.9%For more information regarding the value of a property, please contact us for a free consultation.
135 Deer Run Crystal Lake, IL 60012
4 Beds
2.5 Baths
2,360 SqFt
Key Details
Sold Price $340,000
Property Type Single Family Home
Sub Type Detached Single
Listing Status Sold
Purchase Type For Sale
Square Footage 2,360 sqft
Price per Sqft $144
Subdivision Indian Hill Trails
MLS Listing ID 10966972
Sold Date 03/08/21
Style Colonial
Bedrooms 4
Full Baths 2
Half Baths 1
HOA Fees $5/ann
Year Built 1986
Annual Tax Amount $8,538
Tax Year 2019
Lot Size 0.530 Acres
Lot Dimensions 100 X 223 X 100 X 226
Property Description
Stunning North side home on beautiful tree lined half acre! You will love this bright, airy, fully renovated home! Hardwoods in foyer, kitchen, laundry, living, family and dining rms! Every room has been freshly painted in beautiful neutrals with crisp white trim and doors throughout! Gorgeous kitchen with custom island, granite counter tops, white cabinetry, marble and granite backsplash and all stainless appliances. Kitchen is open to family room offering a cozy brick fireplace with slider opening to oversized deck with views of wooded private lot! Lovely living room with bay window. Upstairs you can escape to the luxurious master suite with huge walk in closet. Relax and enjoy the updated bath with double sink, cherry cabinetry, granite counters and beautiful custom shower! Three additional spacious bedrooms and an updated bath round out the upstairs. So much storage in this home featuring two walk in closets, two double closets and giant kitchen pantry. Unfinished basement is a big open space with room for storage and to be finished however you like! Wonderful neighborhood backing to both Veteran's Acres, and Stearn's Woods, offering incredible nature trails, park with splash pad, baseball fields, and tennis courts! Explore charming downtown Crystal Lake's restaurants and shops or hop on the train, just a quick walk or bike ride from your home on Deer Run! Everything has been done, you will LOVE this home!
Location
State IL
County Mc Henry
Community Park, Tennis Court(S), Lake, Curbs, Street Lights, Street Paved
Rooms
Basement Full
Interior
Heating Natural Gas, Forced Air
Cooling Central Air
Fireplaces Number 1
Fireplaces Type Wood Burning, Gas Starter
Fireplace Y
Appliance Range, Dishwasher, Refrigerator, Washer, Dryer, Stainless Steel Appliance(s), Water Softener Owned, Gas Oven, Range Hood
Exterior
Exterior Feature Deck, Porch, Storms/Screens
Parking Features Attached
Garage Spaces 2.0
View Y/N true
Roof Type Asphalt
Building
Lot Description Wooded, Mature Trees, Streetlights
Story 2 Stories
Foundation Concrete Perimeter
Sewer Septic-Private
Water Public
New Construction false
Schools
High Schools Prairie Ridge High School
School District 47, 47, 155
Others
HOA Fee Include None
Ownership Fee Simple w/ HO Assn.
Special Listing Condition None
Read Less
Want to know what your home might be worth? Contact us for a FREE valuation!

Our team is ready to help you sell your home for the highest possible price ASAP
© 2024 Listings courtesy of MRED as distributed by MLS GRID. All Rights Reserved.
Bought with Maria DelBoccio • @properties





