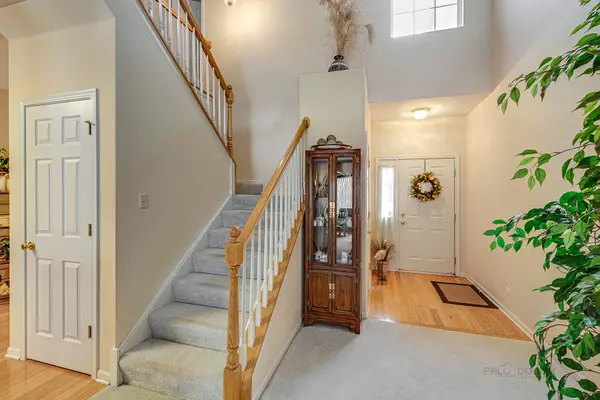$187,500
$194,900
3.8%For more information regarding the value of a property, please contact us for a free consultation.
411 N Tower Drive #0 Hainesville, IL 60030
2 Beds
2.5 Baths
1,512 SqFt
Key Details
Sold Price $187,500
Property Type Townhouse
Sub Type Townhouse-2 Story
Listing Status Sold
Purchase Type For Sale
Square Footage 1,512 sqft
Price per Sqft $124
Subdivision Union Square
MLS Listing ID 11024879
Sold Date 04/23/21
Bedrooms 2
Full Baths 2
Half Baths 1
HOA Fees $234/mo
Year Built 2003
Annual Tax Amount $4,677
Tax Year 2019
Lot Dimensions COMMON
Property Description
You'll love the location! Steps from your front door is Union Square Park which offers a great place to get out and enjoy the fresh air with a basketball & volleyball court, playground, and picnic area! Private entrance leads way into the bright and spacious main floor offering a large living room and adjoining dining room right off the kitchen; ideal for family meals or your next casual get together. Gather at the breakfast bar for a quick bite to eat or step out the slider to your private patio; a great space to enjoy outdoor dining or just to relax and enjoy the night sky. Back inside meal prep will come with ease in the kitchen featuring a myriad of cabinets, quality stainless steel Frigidaire Gallery appliances (2014), closet pantry, and plenty of counter space. Upstairs you are sure to find a space for everyone! The loft is a versatile area that can be used as a sitting room, home office or even an ideal space to set-up and e-learning station for the kids. Ready to relax and unwind for the night? Head to the main bedroom suite offering a vaulted ceiling, large walk-in closet and private bath with jetted tub and separate shower. Spacious second bedroom with generous closet space, full bath and a conveniently located laundry room (a sure step saver) complete the second level. 2 car attached garage. Top rated GRAYSLAKE SCHOOLS. Close to everything - minutes to everything Downtown Grayslake has to offer, shopping, restaurants, Metra and more. Schedule a showing today!
Location
State IL
County Lake
Rooms
Basement None
Interior
Interior Features Vaulted/Cathedral Ceilings, Second Floor Laundry, Walk-In Closet(s)
Heating Natural Gas, Forced Air
Cooling Central Air
Fireplace N
Appliance Range, Microwave, Dishwasher, Refrigerator, Washer, Dryer, Disposal, Stainless Steel Appliance(s)
Laundry In Unit
Exterior
Exterior Feature Patio, Storms/Screens
Parking Features Attached
Garage Spaces 2.0
Community Features Park
View Y/N true
Roof Type Asphalt
Building
Lot Description Common Grounds, Landscaped
Sewer Public Sewer
Water Public
New Construction false
Schools
Elementary Schools Prairieview School
Middle Schools Frederick School
High Schools Grayslake Central High School
School District 46, 46, 127
Others
Pets Allowed Cats OK, Dogs OK, Number Limit
HOA Fee Include Water,Insurance,Exterior Maintenance,Lawn Care,Scavenger,Snow Removal
Ownership Condo
Special Listing Condition None
Read Less
Want to know what your home might be worth? Contact us for a FREE valuation!

Our team is ready to help you sell your home for the highest possible price ASAP
© 2025 Listings courtesy of MRED as distributed by MLS GRID. All Rights Reserved.
Bought with Danyel Butler • @properties




