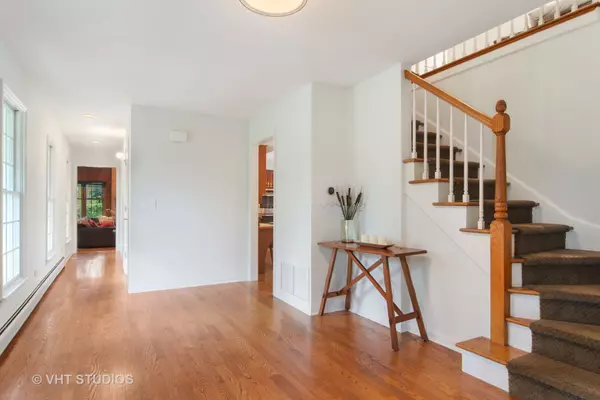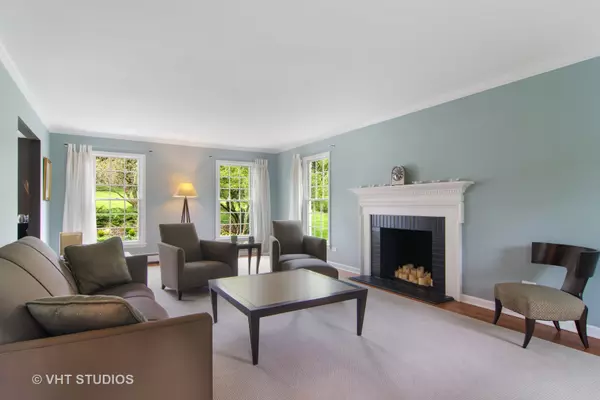$607,500
$625,000
2.8%For more information regarding the value of a property, please contact us for a free consultation.
385 Cumnock Road Inverness, IL 60067
4 Beds
3 Baths
3,545 SqFt
Key Details
Sold Price $607,500
Property Type Single Family Home
Sub Type Detached Single
Listing Status Sold
Purchase Type For Sale
Square Footage 3,545 sqft
Price per Sqft $171
Subdivision Mcintosh
MLS Listing ID 10988452
Sold Date 04/23/21
Bedrooms 4
Full Baths 2
Half Baths 2
Year Built 1967
Annual Tax Amount $15,275
Tax Year 2019
Lot Size 1.574 Acres
Lot Dimensions 163 X 194 X 390 X 200
Property Description
Beautiful McIntosh home situated on 1.57 acres & wooded lot. Step into this inviting foyer, perfect for welcoming your guests. Spacious kitchen w/ cherry cabs, newer stove, oven, dishwasher & large working island; tons of windows/sliders with plenty of natural light. Step out to brick patio ('17) w/ trek decking, pergola & thought out hardscaping; perfect for entertaining! Family room w/ vaulted ceilings, fire place, wet bar, plus tons of built ins. Main level office or 5th bedroom w/ hardwood floors. Ample size living room & separate dining room make this main level move in ready. Master suite w/ private bath offering a jacuzzi tub, double vanity & separate shower, plus walk in closet. Three additional bedroom & full bath ('17) complete this 2nd floor. Don't forget the finished basement & plenty of storage. Additional updates include: 2 A/C's ('17), windows ('05-'10), water heater ('15), well head ('18), painted cedar siding ('15), garage doors. Home borders North Park & close to top schools!
Location
State IL
County Cook
Community Park, Street Paved
Rooms
Basement Partial
Interior
Interior Features Vaulted/Cathedral Ceilings, Bar-Wet, Hardwood Floors, First Floor Bedroom, First Floor Laundry, Walk-In Closet(s)
Heating Natural Gas, Forced Air
Cooling Central Air
Fireplaces Number 2
Fireplaces Type Attached Fireplace Doors/Screen
Fireplace Y
Appliance Double Oven, Microwave, Dishwasher, Refrigerator, Washer, Dryer, Disposal, Cooktop, Water Softener
Laundry In Unit
Exterior
Exterior Feature Patio, Storms/Screens, Invisible Fence
Parking Features Attached
Garage Spaces 3.0
View Y/N true
Building
Lot Description Mature Trees
Story 2 Stories
Sewer Septic-Private
Water Private Well
New Construction false
Schools
Elementary Schools Marion Jordan Elementary School
Middle Schools Walter R Sundling Junior High Sc
High Schools Wm Fremd High School
School District 15, 15, 211
Others
HOA Fee Include None
Ownership Fee Simple
Special Listing Condition None
Read Less
Want to know what your home might be worth? Contact us for a FREE valuation!

Our team is ready to help you sell your home for the highest possible price ASAP
© 2024 Listings courtesy of MRED as distributed by MLS GRID. All Rights Reserved.
Bought with Marla Schneider • Coldwell Banker Realty





