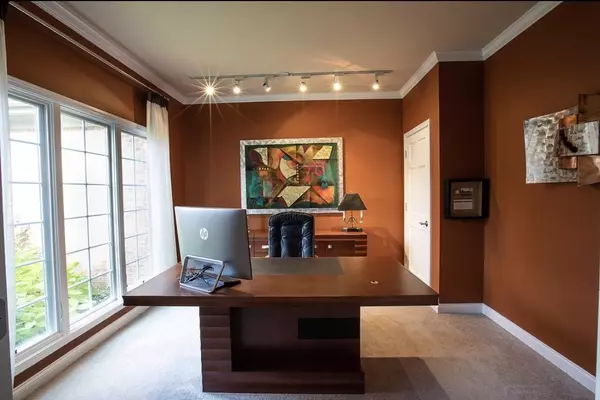$700,000
$724,900
3.4%For more information regarding the value of a property, please contact us for a free consultation.
920 Mortonsberry Drive Naperville, IL 60540
4 Beds
3.5 Baths
3,774 SqFt
Key Details
Sold Price $700,000
Property Type Single Family Home
Sub Type Detached Single
Listing Status Sold
Purchase Type For Sale
Square Footage 3,774 sqft
Price per Sqft $185
Subdivision West Wind Estates
MLS Listing ID 10987176
Sold Date 04/06/21
Style Traditional
Bedrooms 4
Full Baths 3
Half Baths 1
Year Built 1992
Annual Tax Amount $12,675
Tax Year 2019
Lot Size 0.330 Acres
Lot Dimensions 85X169
Property Description
Must see! First time on the market! West Wind Estates! Original owners have meticulously taken care of this beautiful brick and cedar home on a rare walkout lot! Home is surrounded by mature trees, lush landscaping accented by lovely low voltage lighting. As you drive up, you are met by a gorgeous brick paver driveway, 3 car garage with epoxy floors, tall enough for lifts, and beautiful glass front door. As you enter the 2 story foyer with hardwood floors, immediately to your left is your private office with french doors for privacy while you work or study at home. Updated powder room is adjacent. To the right is your living room that leads through french doors to dining room with tray ceilings, large window overlooks deck and backyard. Chef's kitchen is an open concept leading into great room with vaulted ceilings and beautiful floor to ceiling brick masonry fireplace. Hardwood floors and 9 ft ceilings on first floor! Chef's kitchen boasts a 6 burner Wolf gas cooktop, SubZero built-in refrigerator with Cherry faced cabinetry, Wolf Double ovens, microwave drawer in large island (can seat 5-6), warming drawer underneath, ceiling height high-end Cherry cabinetry,includes glass uppers with built-in lighting, wine chiller, granite counters, large granite farmhouse sink and vegetable sink, also a breakfast area for your table! Mudroom has large closet and first floor laundry! 8ft sliders give you access to the huge 600+ newly resurfaced deck overlooking the gorgeous backyard, gas grill hookup, retractable electric awning and lovely low lighting for your rainy days and outdoor entertainment. Upstairs you will find generous bedrooms including a finished bonus room/office/playroom, 2nd fl laundry, updated hall bath with quartz counter and marble shower. Master with vaulted ceilings, custom walk-in closet, en-suite with double sinks, heated floors, whirlpool tub and large walk-in shower with multiple shower jets. This house has an awesome finished walkout basement including 2nd kitchen and bathroom with shower. There is enough space for a rec room or gym and a theatre if you like! Sliders give you access to the beautifully done brick paver patio with fire pit. The elevated deck provides for covered outdoor sitting as well! This basement includes a workshop/tool room with a separate storage area, double door access to the back yard! Separate storage area on opposite end of basement. The backyard is a true oasis with mature trees providing privacy and the lush landscaping along with the extensive lighting and gorgeous hardscape makes this a backyard getaway. Too many things to list! Bring your clients to see this home! This home is in award winning Dist. 204 schools, May Watts Elementary is a couple of blocks away, May Watts Park is right down the street! 10 min from shopping and all wonderful things Naperville has to offer Enjoy and welcome home!
Location
State IL
County Du Page
Community Park, Curbs, Sidewalks, Street Lights, Street Paved
Rooms
Basement Walkout
Interior
Interior Features Vaulted/Cathedral Ceilings, Hardwood Floors, Wood Laminate Floors, Heated Floors, First Floor Laundry, Second Floor Laundry, Walk-In Closet(s), Ceilings - 9 Foot, Some Carpeting, Some Window Treatmnt, Some Wood Floors, Drapes/Blinds, Granite Counters, Separate Dining Room
Heating Natural Gas, Forced Air, Sep Heating Systems - 2+, Zoned
Cooling Central Air
Fireplaces Number 1
Fireplaces Type Wood Burning, Gas Starter
Fireplace Y
Appliance Double Oven, Microwave, Dishwasher, High End Refrigerator, Washer, Dryer, Disposal, Stainless Steel Appliance(s), Wine Refrigerator, Cooktop, Range Hood, Other, Gas Cooktop
Laundry Gas Dryer Hookup, Multiple Locations
Exterior
Exterior Feature Deck, Patio, Brick Paver Patio, Storms/Screens, Fire Pit
Parking Features Attached
Garage Spaces 3.0
View Y/N true
Roof Type Asphalt
Building
Lot Description Landscaped, Mature Trees, Backs to Open Grnd, Outdoor Lighting
Story 2 Stories
Foundation Concrete Perimeter
Sewer Public Sewer, Sewer-Storm
Water Lake Michigan
New Construction false
Schools
Elementary Schools May Watts Elementary School
Middle Schools Hill Middle School
High Schools Metea Valley High School
School District 204, 204, 204
Others
HOA Fee Include None
Ownership Fee Simple
Special Listing Condition None
Read Less
Want to know what your home might be worth? Contact us for a FREE valuation!

Our team is ready to help you sell your home for the highest possible price ASAP
© 2025 Listings courtesy of MRED as distributed by MLS GRID. All Rights Reserved.
Bought with Laura Claussen • Keller Williams North Shore West




