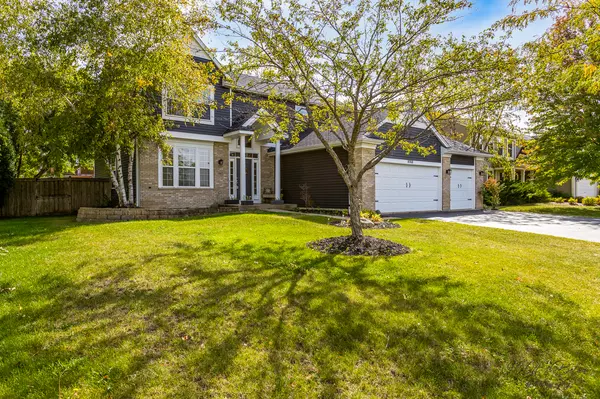$365,000
$369,900
1.3%For more information regarding the value of a property, please contact us for a free consultation.
9768 Dalton Drive Huntley, IL 60142
4 Beds
2.5 Baths
2,309 SqFt
Key Details
Sold Price $365,000
Property Type Single Family Home
Sub Type Detached Single
Listing Status Sold
Purchase Type For Sale
Square Footage 2,309 sqft
Price per Sqft $158
Subdivision Southwind
MLS Listing ID 11235839
Sold Date 11/15/21
Style Traditional
Bedrooms 4
Full Baths 2
Half Baths 1
Year Built 1998
Annual Tax Amount $9,587
Tax Year 2020
Lot Size 9,278 Sqft
Lot Dimensions 120 X 77.3
Property Description
WOW WOW WOW! Beware, enter and you will not want to leave! A premium house on a premium lot overlooking a gorgeous pond offering the relaxing views of natural wildlife! Updated with quality and tasteful finishes ~ Check out this beautiful two story foyer to welcome Friends and Family~Featuring an open floor plan with a current neutral decor, Your "farm style" kitchen awaits! Easy access to the backyard for "fluffy" and the kids with a new concrete patio for all of those get togethers~ Huge Family room with a gas start fireplace makes a perfect setting for those chilly romantic evenings which are right around the corner~ Main floor laundry room is also a fabulous mudroom, located right inside the garage for all of your dirty Family members~ Improvements within the last two years: siding, roof, gutters, soffit, fascia, attic fan, kitchen window, updated kitchen, underground storm system for gutters and sump pump, battery backup and sump pump system, garage door opener, updated powder room, whole house de-chlorinator, new flooring throughout the main level, stairway and 2nd floor hallway, updated laundry room, new washer and dryer, 17 x 14 concrete patio with a 10x12 aluminum pergola, new ceiling fans, and foyer chandelier, new exterior lighting~
Location
State IL
County Mc Henry
Community Park, Lake, Curbs, Sidewalks, Street Lights, Street Paved
Rooms
Basement Full
Interior
Interior Features Vaulted/Cathedral Ceilings, Wood Laminate Floors, First Floor Laundry, Walk-In Closet(s), Open Floorplan, Some Carpeting, Separate Dining Room
Heating Natural Gas
Cooling Central Air
Fireplaces Number 1
Fireplaces Type Wood Burning, Gas Starter, Includes Accessories
Fireplace Y
Appliance Microwave, Dishwasher, Refrigerator, Washer, Dryer, Stainless Steel Appliance(s), Other
Laundry Gas Dryer Hookup, In Unit
Exterior
Exterior Feature Patio, Storms/Screens, Fire Pit
Parking Features Attached
Garage Spaces 3.0
View Y/N true
Roof Type Asphalt
Building
Lot Description Nature Preserve Adjacent, Wetlands adjacent, Pond(s)
Story 2 Stories
Foundation Concrete Perimeter
Sewer Public Sewer
Water Public
New Construction false
Schools
School District 158, 158, 158
Others
HOA Fee Include None
Ownership Fee Simple
Special Listing Condition None
Read Less
Want to know what your home might be worth? Contact us for a FREE valuation!

Our team is ready to help you sell your home for the highest possible price ASAP
© 2025 Listings courtesy of MRED as distributed by MLS GRID. All Rights Reserved.
Bought with Robert Wisdom • REMAX Horizon




