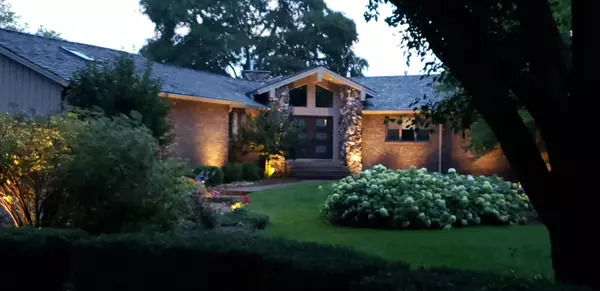$749,900
$749,900
For more information regarding the value of a property, please contact us for a free consultation.
27148 W Lakeview S Drive Lake Barrington, IL 60084
5 Beds
4 Baths
6,070 SqFt
Key Details
Sold Price $749,900
Property Type Single Family Home
Sub Type Detached Single
Listing Status Sold
Purchase Type For Sale
Square Footage 6,070 sqft
Price per Sqft $123
Subdivision Lakeland Estates
MLS Listing ID 11245706
Sold Date 11/30/21
Bedrooms 5
Full Baths 4
HOA Fees $30/ann
Year Built 1986
Annual Tax Amount $17,382
Tax Year 2020
Lot Size 1.198 Acres
Lot Dimensions 52185
Property Description
$150k+ in upgrades!! Over an acre of luscious land with private beach access and water rights to lake in backyard!! Recently renovated home with masterful design uniquely embodies this 5 bedroom, 4 bathroom, and 3 car garage home with over 6,000 square feet of living. This immaculate home exudes modern elegance with an array of sleek finishes and a thoughtful open floor plan. Take the lovely walkway that leads up to GRAND double door entryway. Enter in the foyer and be captivated by marble floors, exposed beams, and a bright layout. This home is graced with vaulted ceilings, and skylights throughout various spaces on the main level such as living room, kitchen, master bedroom, and fourth bedroom. Step down into generous living space highlighting bamboo floors, custom wet bar, STUNNING floor-to-ceiling stone fireplace, and access to screened porch with serene views overlooking yard and lake. Enjoy cooking your favorite meals in gourmet kitchen boasting granite countertops, island with breakfast bar seating, all stainless steel appliances, BOSCH microwave and dishwasher, tile backsplash, wine refrigerator, eating area space, and outdoor access to deck. Retreat to master suite with beautifully finished wood laminate floors, outdoor access to deck, fully remodeled ensuite with double sink vanity, vaulted ceiling, skylight, full body shower with bench, large separate tub, and spacious walk-in closet. Two additional bedrooms with one containing a shared ensuite and outdoor access to deck. Fourth bedroom tucked away for privacy contains large walk-in closet, and sink vanity with the potential of being a movie theater or recreation room. Full bathroom, laundry room, and office complete the main level of this charming home. Escape to massive walkout basement perfect for everyday living and entertaining, featuring exercise room with in-ground jacuzzi tub, family room area with a full bathroom, game room, and fifth bedroom. Large storage room with the potential of being a work room, completes the lower level. Enjoy your outdoor oasis presenting wrap around deck, patio, tons of yard space, mature trees, shed, sanded fire-pit, and private lake. Come see your next oasis where you can entertain lavishly or retreat away cozily... the possibilities are endless!! This exceptional home won't be on the market long, come buy your DREAM home before it's gone!!
Location
State IL
County Lake
Community Lake, Water Rights, Street Paved
Rooms
Basement Full, Walkout
Interior
Interior Features Vaulted/Cathedral Ceilings, Skylight(s), Hot Tub, Bar-Wet, Hardwood Floors, Wood Laminate Floors, First Floor Bedroom, First Floor Laundry, First Floor Full Bath, Walk-In Closet(s), Ceiling - 9 Foot, Beamed Ceilings, Granite Counters
Heating Natural Gas, Forced Air
Cooling Central Air
Fireplaces Number 1
Fireplaces Type Attached Fireplace Doors/Screen, Gas Log
Fireplace Y
Appliance Range, Microwave, Dishwasher, Refrigerator, Washer, Dryer, Disposal, Stainless Steel Appliance(s), Wine Refrigerator
Laundry Sink
Exterior
Exterior Feature Deck, Patio, Porch Screened, Storms/Screens, Fire Pit
Parking Features Attached
Garage Spaces 3.0
View Y/N true
Roof Type Shake
Building
Lot Description Beach, Lake Front, Landscaped, Water Rights, Water View, Mature Trees
Story 1 Story
Sewer Septic-Private
Water Private Well
New Construction false
Schools
Elementary Schools Robert Crown Elementary School
Middle Schools Matthews Middle School
High Schools Wauconda Comm High School
School District 118, 118, 118
Others
HOA Fee Include Lake Rights,Other
Ownership Fee Simple w/ HO Assn.
Special Listing Condition None
Read Less
Want to know what your home might be worth? Contact us for a FREE valuation!

Our team is ready to help you sell your home for the highest possible price ASAP
© 2025 Listings courtesy of MRED as distributed by MLS GRID. All Rights Reserved.
Bought with Nancy Keogh • Redfin Corporation




