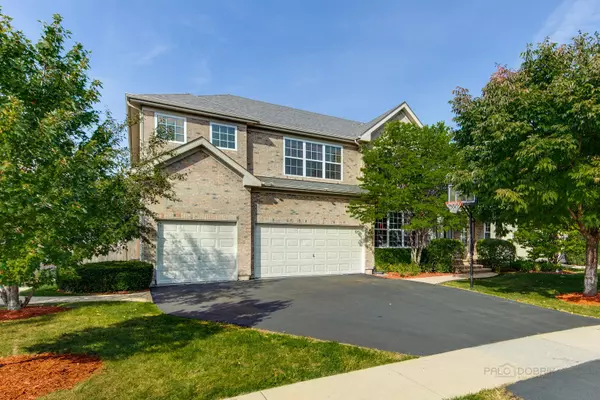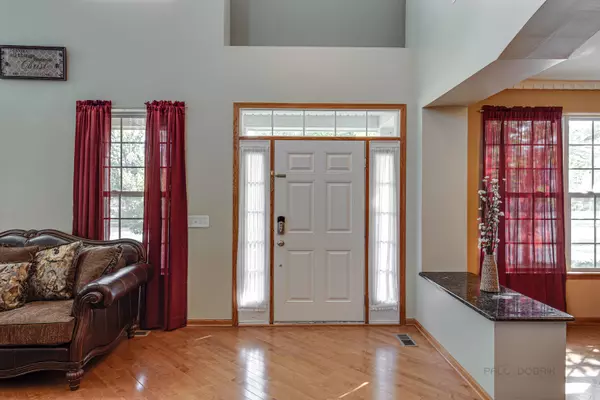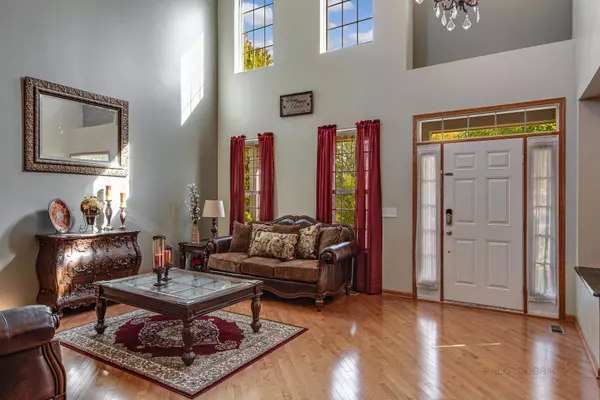$445,000
$425,000
4.7%For more information regarding the value of a property, please contact us for a free consultation.
426 Red Cedar RD Lake Villa, IL 60046
5 Beds
3.5 Baths
3,842 SqFt
Key Details
Sold Price $445,000
Property Type Single Family Home
Sub Type Detached Single
Listing Status Sold
Purchase Type For Sale
Square Footage 3,842 sqft
Price per Sqft $115
Subdivision Cedar Ridge Estates
MLS Listing ID 11201587
Sold Date 11/30/21
Style Traditional
Bedrooms 5
Full Baths 3
Half Baths 1
HOA Fees $36/mo
Year Built 2004
Annual Tax Amount $11,811
Tax Year 2020
Lot Size 0.316 Acres
Lot Dimensions 95 X 145.01 X 95 X 145.01
Property Description
From the moment you drive up, you will begin noticing the finer things that make this home so special. Let's start with the meticulously manicured look only achieved with professional landscaping and an underground sprinkler system. Looking up you will notice a new roof. A paver-brick walk-way leads you to a paver-brick front porch, and as you enter the main entrance, you're greeted with a massive two-story living room with hardwood flooring and a carpeted family room with floor-to-ceiling brick fireplace, separated by a grand double staircase leading to the four upstairs bedrooms. The separate formal dining room with hardwood flooring boasts a unique crown molding. Stepping into enormous kitchen/eating area, all with hardwood flooring, you will find top-of-the-line granite countertops, a built-in butler's pantry, a center island, a breakfast bar with four stools, a breakfast room with a vaulted ceiling, a slider to concrete patio, and windows overlooking a cool and refreshing inground pool, hot tub, and a fully-fenced rear yard. There is a powder room and pantry closet. Finishing the first floor is a den/5th bedroom and laundry room which leads to the attached 3-car garage. An additional double staircase here will take you to the bedrooms. The two carpeted bedrooms in the back of the home share a Jack & Jill bathroom. The carpeted master bedroom boasts a handsome tray ceiling with fan, a nursery area, and a luxurious ensuite bathroom with jetted corner tub, private shower, and double vanities. The flooring, shower walls and tub surround is matching ceramic tiling. The carpeted fourth bedroom has a ceiling fan and ensuite full bathroom. The basement invites your finishing, even with the room under the breakfast room that appears to have been intended to be a wine room. UPGRADES include digital control for underground sprinkler system, new roof, new refrigerator, radon mitigation system, HVAC thermostat (1st floor controlled by echo/alexa and 2nd floor controlled by Wi-Fi), new hot water heater. FEATURES include inground pool, hot tub, jetted tub in MBR, nursery area/sitting room in MBR, wired throughout for internet and cable. YOU SIMPLY DON'T WANT TO MISS THIS OPPORTUNITY!
Location
State IL
County Lake
Area Lake Villa / Lindenhurst
Rooms
Basement Full
Interior
Interior Features Vaulted/Cathedral Ceilings, First Floor Bedroom, First Floor Laundry, Walk-In Closet(s)
Heating Natural Gas, Forced Air
Cooling Central Air, Zoned
Fireplaces Number 1
Fireplaces Type Wood Burning, Gas Starter
Equipment Humidifier, Water-Softener Owned, CO Detectors, Ceiling Fan(s), Sump Pump, Sprinkler-Lawn, Radon Mitigation System
Fireplace Y
Appliance Double Oven, Microwave, High End Refrigerator, Washer, Dryer, Stainless Steel Appliance(s), Cooktop, Water Softener Owned
Laundry Gas Dryer Hookup, Electric Dryer Hookup, In Unit
Exterior
Exterior Feature Patio, Hot Tub, In Ground Pool, Storms/Screens
Parking Features Attached
Garage Spaces 3.0
Community Features Sidewalks, Street Lights, Street Paved
Roof Type Asphalt
Building
Lot Description Fenced Yard
Sewer Public Sewer
Water Public
New Construction false
Schools
Elementary Schools Olive C Martin School
Middle Schools Peter J Palombi School
High Schools Grant Community High School
School District 41 , 41, 124
Others
HOA Fee Include Other
Ownership Fee Simple w/ HO Assn.
Special Listing Condition Home Warranty
Read Less
Want to know what your home might be worth? Contact us for a FREE valuation!

Our team is ready to help you sell your home for the highest possible price ASAP

© 2025 Listings courtesy of MRED as distributed by MLS GRID. All Rights Reserved.
Bought with Patrick Kerin • RE/MAX Plaza




