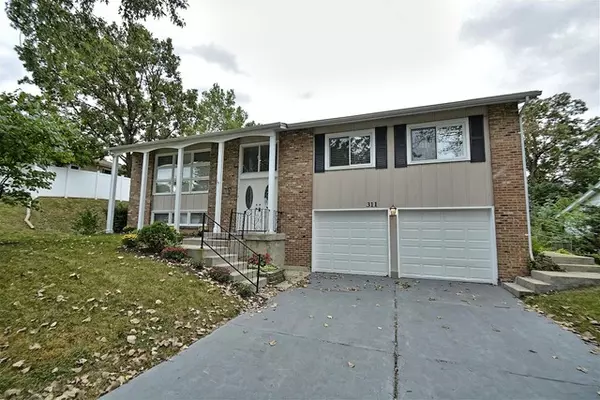$255,000
$258,985
1.5%For more information regarding the value of a property, please contact us for a free consultation.
311 Charlestown DR Bolingbrook, IL 60440
4 Beds
2 Baths
1,950 SqFt
Key Details
Sold Price $255,000
Property Type Single Family Home
Sub Type Detached Single
Listing Status Sold
Purchase Type For Sale
Square Footage 1,950 sqft
Price per Sqft $130
Subdivision Winston Woods
MLS Listing ID 10133223
Sold Date 03/15/19
Style Bi-Level
Bedrooms 4
Full Baths 2
Year Built 1972
Annual Tax Amount $6,253
Tax Year 2017
Lot Size 7,405 Sqft
Lot Dimensions 78 X 105
Property Description
This 4 Bedroom 2 Full bath home has been completely remodeled. Move in Condition. Large eat in kitchen with New 42" Maple shaker cabinets, granite counter tops & travertine back splash, recessed lighting, New SS Appliances, New hardwood floors. Bathroom's have been redone New vanity's double sink, granite tops, New toilet's & ceramic tile. New furnace, New carpet, Freshly painted, ceiling fans, Brushed Nickel fixtures through out the home, Extensive trim package, 3" baseboard, six panel doors, crown molding, New hardwood floors, New oak staircase with wrought iron railings. Sliding doors from the kitchen lead out to a large deck over looking your fenced in yard. Desirable location close to the Promenade Mall for shopping, restaurants, golfing, expressways near by. This Home may qualify for Grant Money from IHDA up to $10,000.
Location
State IL
County Will
Area Bolingbrook
Rooms
Basement None
Interior
Interior Features Hardwood Floors
Heating Natural Gas, Forced Air
Cooling Central Air
Equipment CO Detectors, Ceiling Fan(s), Sump Pump
Fireplace N
Appliance Range, Microwave, Dishwasher, Refrigerator, Disposal, Stainless Steel Appliance(s)
Exterior
Exterior Feature Deck, Patio, Storms/Screens
Parking Features Attached
Garage Spaces 2.0
Community Features Sidewalks, Street Lights, Street Paved
Roof Type Asphalt
Building
Lot Description Fenced Yard, Landscaped
Sewer Public Sewer
Water Lake Michigan
New Construction false
Schools
Elementary Schools Jonas E Salk Elementary School
Middle Schools Hubert H Humphrey Middle School
High Schools Bolingbrook High School
School District 365U , 365U, 365U
Others
HOA Fee Include None
Ownership Fee Simple
Special Listing Condition None
Read Less
Want to know what your home might be worth? Contact us for a FREE valuation!

Our team is ready to help you sell your home for the highest possible price ASAP

© 2025 Listings courtesy of MRED as distributed by MLS GRID. All Rights Reserved.
Bought with American Brokers Real Estate




