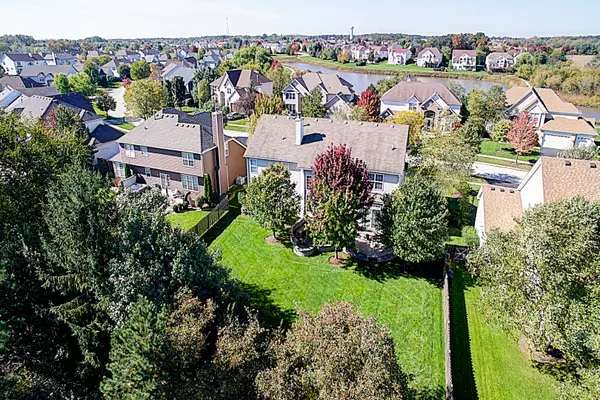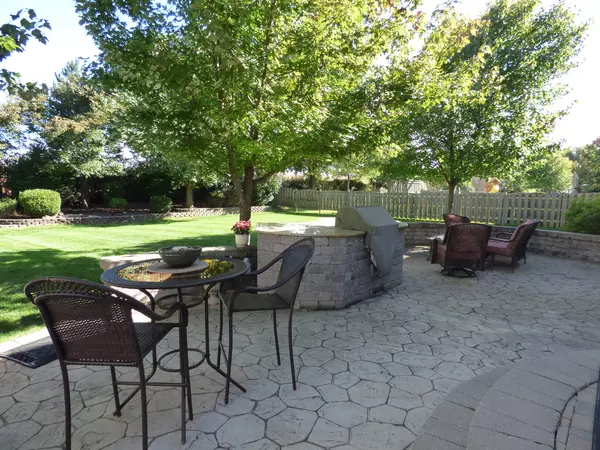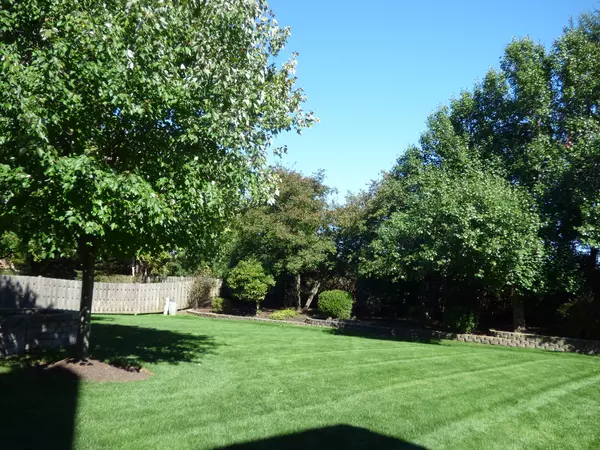$350,000
$359,500
2.6%For more information regarding the value of a property, please contact us for a free consultation.
18627 LAZY ACRE RD Lake Villa, IL 60046
4 Beds
2.5 Baths
3,366 SqFt
Key Details
Sold Price $350,000
Property Type Single Family Home
Sub Type Detached Single
Listing Status Sold
Purchase Type For Sale
Square Footage 3,366 sqft
Price per Sqft $103
Subdivision Deerpath Estates
MLS Listing ID 10098980
Sold Date 03/15/19
Style Other
Bedrooms 4
Full Baths 2
Half Baths 1
HOA Fees $32/ann
Year Built 1999
Annual Tax Amount $14,167
Tax Year 2017
Lot Size 0.280 Acres
Lot Dimensions 147X83
Property Description
The One You've Been Waiting For! Whether Entertaining for Super Bowl, Hosting Game Night, or Enjoying the Comfort of a Quiet Night by the Fireplace, You'll Welcome the Grand Spaciousness Yet Warm Intimacy of this Gracious Home. Summer Brings Us to the Outdoors where You can Enjoy BBQ'ing & Serving Family Dinners or Feasts for Your Guests on the Built-In Outdoor Grill. Warm the Chill of Fall Evenings by Sitting Around the Firepit on the Gorgeous Patio while Basking in the Privacy the Treeline Offers. Inside & Out this Home Combines Spacious Rms w/ Essential Luxuries ie: Hardwood Flrs, Updated Granite Kitchen, Main Flr Office, White Trim & 6 Panel Doors, Remodeled Baths, Full Bsmt with Rec Room, NEW ROOF & More. Walking Trail, Pond, Playgrnd, Top Rated Schools + Proximity to Shopping, Metra & Tollroad Access Make This One of the Area's Most Desirable NHoods. This is a WOW you Don't Want to Miss. Pinch Yourself for How Lucky You are to Find This, But Don't Delay! See Features List!
Location
State IL
County Lake
Area Lake Villa / Lindenhurst
Rooms
Basement Full
Interior
Interior Features Vaulted/Cathedral Ceilings, Skylight(s), Hardwood Floors, First Floor Laundry, Walk-In Closet(s)
Heating Natural Gas, Forced Air
Cooling Central Air
Fireplaces Number 1
Fireplaces Type Gas Log, Gas Starter
Equipment TV-Cable, CO Detectors, Ceiling Fan(s), Sump Pump, Sprinkler-Lawn
Fireplace Y
Appliance Double Oven, Microwave, Dishwasher, Refrigerator, Washer, Dryer, Disposal
Exterior
Exterior Feature Patio, Brick Paver Patio, Storms/Screens, Outdoor Grill
Parking Features Attached
Garage Spaces 3.0
Community Features Sidewalks, Street Lights, Street Paved
Roof Type Asphalt
Building
Lot Description Cul-De-Sac, Landscaped, Park Adjacent, Water Rights, Rear of Lot, Mature Trees
Sewer Public Sewer
Water Public, Community Well
New Construction false
Schools
Elementary Schools Millburn C C School
Middle Schools Millburn C C School
High Schools Warren Township High School
School District 24 , 24, 121
Others
HOA Fee Include Insurance,Other
Ownership Fee Simple
Special Listing Condition None
Read Less
Want to know what your home might be worth? Contact us for a FREE valuation!

Our team is ready to help you sell your home for the highest possible price ASAP

© 2025 Listings courtesy of MRED as distributed by MLS GRID. All Rights Reserved.
Bought with NCL Realty, INC.




