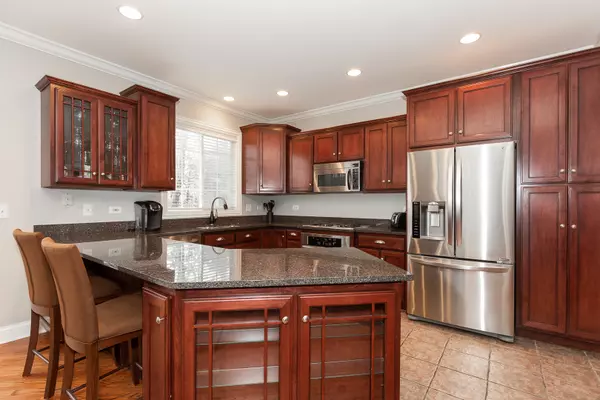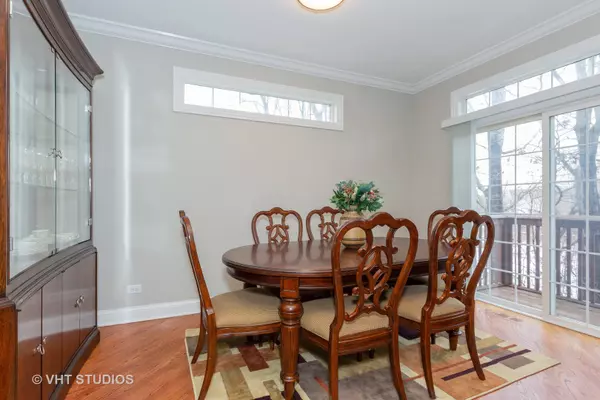$331,000
$339,990
2.6%For more information regarding the value of a property, please contact us for a free consultation.
804 SHANDREW DR Naperville, IL 60540
3 Beds
2.5 Baths
2,109 SqFt
Key Details
Sold Price $331,000
Property Type Townhouse
Sub Type Townhouse-2 Story
Listing Status Sold
Purchase Type For Sale
Square Footage 2,109 sqft
Price per Sqft $156
Subdivision Vintage Club
MLS Listing ID 10270901
Sold Date 06/17/19
Bedrooms 3
Full Baths 2
Half Baths 1
HOA Fees $352/mo
Rental Info Yes
Year Built 2002
Annual Tax Amount $7,677
Tax Year 2017
Lot Dimensions COMMON
Property Description
DISTINCTIVE VINTAGE CLUB TOWNHOME W/FRONT GATED COURTYARD AND PATIO. OPEN FLOOR PLAN MAIN LEVEL W/HARDWOOD, CERAMIC TILE, RECESSED LIGHTING, AND WHITE TRIM. GOURMET KITCHEN W/STAINLESS STEEL APPLIANCES, GRANITE COUNTERS, CHERRY CABINETS AND BALCONY OFF EATING AREA. 3-SIDED FIREPLACE AND DINING ROOM W/BUILT-IN DRY BAR, WINE COOLER AND BAY WINDOW. MASTER BEDROOM SUITE W/WALK-IN CLOSET, BAY WINDOW, & TREY CEILING, & BATH W/DOUBLE VANITY, WHIRLPOOL TUB, AND SEPERATE SHOWER. 2ND FLOOR LAUNDRY. LOWER LEVER FAMILY ROOM W/HUGE STORAGE CLOSET OFF MUD ROOM. CLOSE TO DOWNTOWN NAPERVILLE, SHOPPING & DINING. WALKING DISTANCE TO MIDDLE SCHOOL.
Location
State IL
County Du Page
Area Naperville
Rooms
Basement Full, Walkout
Interior
Interior Features Bar-Dry, Hardwood Floors, Second Floor Laundry, Walk-In Closet(s)
Heating Natural Gas, Forced Air
Cooling Central Air
Fireplaces Number 1
Fireplaces Type Double Sided, Attached Fireplace Doors/Screen, Gas Log, Gas Starter
Equipment Humidifier, Security System, CO Detectors, Ceiling Fan(s)
Fireplace Y
Appliance Range, Microwave, Dishwasher, Refrigerator, Washer, Dryer, Disposal, Stainless Steel Appliance(s), Wine Refrigerator
Exterior
Exterior Feature Balcony, Patio, Storms/Screens
Parking Features Attached
Garage Spaces 2.0
Roof Type Asphalt
Building
Lot Description Common Grounds, Landscaped
Story 2
Sewer Public Sewer
Water Lake Michigan, Public
New Construction false
Schools
Elementary Schools Cowlishaw Elementary School
Middle Schools Hill Middle School
High Schools Metea Valley High School
School District 204 , 204, 204
Others
HOA Fee Include Parking,Insurance,Exterior Maintenance,Lawn Care,Scavenger,Snow Removal
Ownership Fee Simple w/ HO Assn.
Special Listing Condition None
Pets Allowed Cats OK, Dogs OK
Read Less
Want to know what your home might be worth? Contact us for a FREE valuation!

Our team is ready to help you sell your home for the highest possible price ASAP

© 2025 Listings courtesy of MRED as distributed by MLS GRID. All Rights Reserved.
Bought with Carelys Hepburn • Baird & Warner




