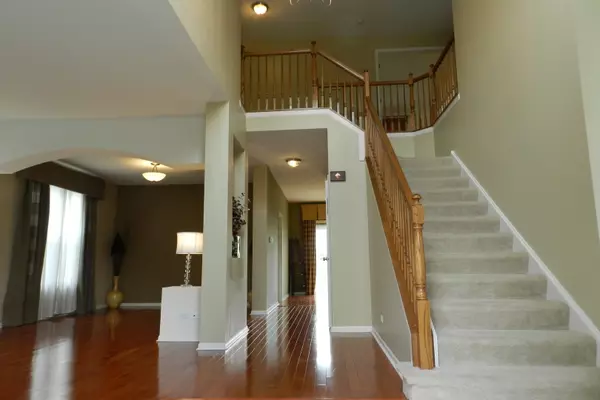$284,000
$299,000
5.0%For more information regarding the value of a property, please contact us for a free consultation.
1231 BEVERLY DR Lake Villa, IL 60046
5 Beds
2.5 Baths
3,200 SqFt
Key Details
Sold Price $284,000
Property Type Single Family Home
Sub Type Detached Single
Listing Status Sold
Purchase Type For Sale
Square Footage 3,200 sqft
Price per Sqft $88
Subdivision Cedar Ridge Estates
MLS Listing ID 10305307
Sold Date 06/28/19
Style Contemporary
Bedrooms 5
Full Baths 2
Half Baths 1
HOA Fees $36/mo
Year Built 2003
Annual Tax Amount $9,670
Tax Year 2017
Lot Size 0.299 Acres
Lot Dimensions 83 X 157
Property Description
COME & FALL IN LOVE WITH THIS FABULOUS 2-STORY MODERN HOME W/PLENTY OF SPACE FOR THE WHOLE FAMILY IN QUIET LOCATION. YOU'LL LOVE ENTERTAINING IN THIS BEAUTIFUL HOME W/ GORGEOUS FLOOR-PLAN! INVITING 2-STORY CERAMIC FOYER OPENS TO THE FORMAL LIVING RM AND EXPANDED DINING RM * GOURMET KITCHEN W/SS APPLS, WALK-IN PANTRY, PLANNING DESK, BREAKFAST BAR, AND LARGE ISLAND OPENS TO EATING AREA W/SLIDER TO BACKYARD * 2-STORY FAMILY RM W/FIREPLACE * GIANT MASTER SUITE W/LUXURY BATH & TWO WIC CLOSETS * TWO OF THREE SECONDARY BEDROOMS SHARE A JACK-N-JILL BATHROOM * 1ST FLOOR 5TH BR * GLEAMING HARDWOOD FLOORS, DUAL HIGH EFFICIENCY FURNACE & AC's, LAUNDRY ON 1ST FLOOR * 3 CAR GARAGE * FULL BASEMENT W/ HIGH CEILINGS WAITING FOR YOUR DECORATING IDEA & FINISHING TOUCHES TO MAKE IT AN ENTERTAINMENT AREA. SITUATED IN DESIRABLE CEDAR RIDGE ESTATES W/ SUPERB SCHOOL DISTRICT, SHORT DRIVE TO 2 METRA STATIONS, FOREST PRESERVES, CHAIN OF LAKES, AND TOLLWAY SYSTEM VIA CHICAGO + MILWAUKEE! DON'T MISS THIS ONE!
Location
State IL
County Lake
Area Lake Villa / Lindenhurst
Rooms
Basement Full
Interior
Interior Features Vaulted/Cathedral Ceilings, Hardwood Floors, First Floor Bedroom, First Floor Laundry
Heating Natural Gas, Forced Air
Cooling Central Air
Fireplaces Number 1
Fireplaces Type Gas Starter
Equipment Humidifier, TV-Dish, CO Detectors, Sump Pump
Fireplace Y
Appliance Range, Microwave, Dishwasher, Refrigerator, Washer, Dryer, Disposal, Stainless Steel Appliance(s)
Exterior
Exterior Feature Storms/Screens
Parking Features Attached
Garage Spaces 3.0
Roof Type Asphalt
Building
Lot Description Landscaped
Sewer Public Sewer
Water Public
New Construction false
Schools
Elementary Schools Olive C Martin School
Middle Schools Peter J Palombi School
High Schools Grant Community High School
School District 41 , 41, 124
Others
HOA Fee Include Other
Ownership Fee Simple
Special Listing Condition None
Read Less
Want to know what your home might be worth? Contact us for a FREE valuation!

Our team is ready to help you sell your home for the highest possible price ASAP

© 2025 Listings courtesy of MRED as distributed by MLS GRID. All Rights Reserved.
Bought with Joyce Gladfelder • Berkshire Hathaway HomeServices KoenigRubloff




