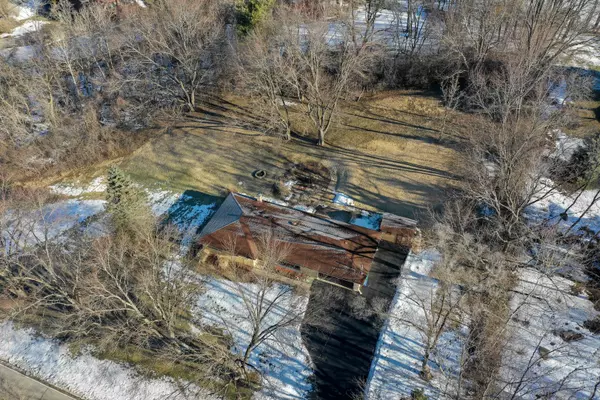$319,000
$319,900
0.3%For more information regarding the value of a property, please contact us for a free consultation.
27280 W LAKEVIEW DR S Lake Barrington, IL 60084
3 Beds
2 Baths
1,426 SqFt
Key Details
Sold Price $319,000
Property Type Single Family Home
Sub Type Detached Single
Listing Status Sold
Purchase Type For Sale
Square Footage 1,426 sqft
Price per Sqft $223
Subdivision Lakeland Estates
MLS Listing ID 10305038
Sold Date 04/25/19
Style Ranch
Bedrooms 3
Full Baths 2
HOA Fees $30/ann
Year Built 1962
Annual Tax Amount $7,545
Tax Year 2017
Lot Size 1.175 Acres
Lot Dimensions 236X41X58X208X184X222
Property Description
Look no further than this stunning ranch-style home adorned w/ modern details & craftsmanship finishes! Situated in the desirable Lakeland Estates neighborhood, boasting 1.2 acres of serene land & luscious landscaping. Hardwood flooring, white trim & ample sunlight are just a few of the finest details. Spacious living room highlights a picture window providing beautiful outdoor views. DR is located off the living room, ideal for entertaining guests. Gourmet kitchen is graced w/ granite counters, SS appliances, 42'' cherry cabinets, ceramic tile floors & exterior access to backyard patio. Retreat away to the master suite complete w/ private ensuite. Two additional bedrooms, each spacious in size, & a second full bathroom. Finished basement includes family room, wet-bar, office, storage, laundry & much more! 2-car garage w/ epoxy floor! Enjoy outdoor living boasting a patio, firepit & immaculate landscaping. Lakeland Estates private lake/beach for swimming/fishing! True Perfection!
Location
State IL
County Lake
Area Barrington Area
Rooms
Basement Full
Interior
Interior Features Bar-Wet, Hardwood Floors
Heating Natural Gas, Forced Air
Cooling Central Air
Equipment Humidifier, Water-Softener Owned, Ceiling Fan(s), Sump Pump
Fireplace N
Appliance Range, Microwave, Dishwasher, Refrigerator, Washer, Dryer, Disposal, Stainless Steel Appliance(s)
Exterior
Exterior Feature Patio, Storms/Screens, Outdoor Grill, Fire Pit
Parking Features Attached
Garage Spaces 2.0
Community Features Street Paved
Roof Type Asphalt
Building
Lot Description Landscaped, Water Rights, Wooded, Mature Trees
Sewer Septic-Private
Water Private Well
New Construction false
Schools
Elementary Schools Robert Crown Elementary School
Middle Schools Matthews Middle School
High Schools Wauconda Comm High School
School District 118 , 118, 118
Others
HOA Fee Include Insurance,Lake Rights,Other
Ownership Fee Simple w/ HO Assn.
Special Listing Condition None
Read Less
Want to know what your home might be worth? Contact us for a FREE valuation!

Our team is ready to help you sell your home for the highest possible price ASAP

© 2025 Listings courtesy of MRED as distributed by MLS GRID. All Rights Reserved.
Bought with Kristin DePue • RE/MAX Showcase




