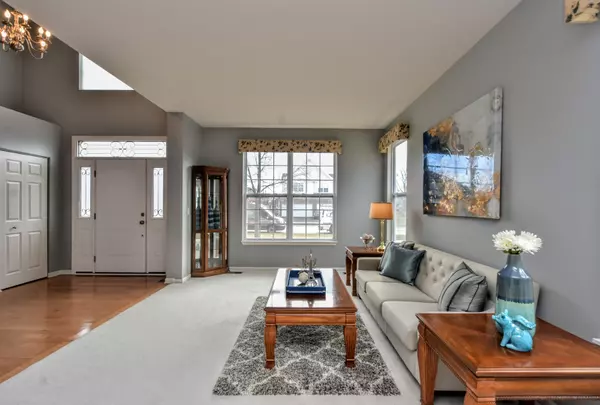$292,500
$295,000
0.8%For more information regarding the value of a property, please contact us for a free consultation.
1240 Beverly DR Lake Villa, IL 60046
4 Beds
2.5 Baths
3,178 SqFt
Key Details
Sold Price $292,500
Property Type Single Family Home
Sub Type Detached Single
Listing Status Sold
Purchase Type For Sale
Square Footage 3,178 sqft
Price per Sqft $92
Subdivision Cedar Ridge Estates
MLS Listing ID 10320250
Sold Date 05/15/19
Style Traditional
Bedrooms 4
Full Baths 2
Half Baths 1
HOA Fees $36/mo
Year Built 2004
Annual Tax Amount $9,491
Tax Year 2017
Lot Size 10,528 Sqft
Lot Dimensions 82X127X82X127
Property Description
WELCOME HOME! GORGEOUS home is sought after Cedar Ridge. This 4bed/2.5 bath, 3 car garage BEAUTY is a MUST SEE! BEAUTIFUL foyer Welcomes you home w/GLEAMING hardwood floors, volume ceilings & painted in today's HOTTEST hues! Spacious living room & dining room are an entertainers dream! With loads of natural light can I say, dinner party anyone? HUGE kitchen boasts loads of cabinet space, island, dbl ovens, cooktop, large pantry, planners desk & more! WOW! Casual eating area overlooking backyard is PERFECT for your morning coffee! FABULOUS family room w/stacked stone fireplace & loads of windows is a great space for the whole family! Convenient 1st floor office/5th bedroom/craft room is a MUST! SPACIOUS Master Suite w/WIC, Master Bath w/soaker tub, separate shower & dbl sink vanity. 3 addt SPACIOUS bedrooms & full bath complete the upstairs. HUGE unfinished basement is ready for your personal touch! FANTASTIC backyard w/brick paver patio is ready for a Summertime BBQ! See VT for more!
Location
State IL
County Lake
Area Lake Villa / Lindenhurst
Rooms
Basement Full
Interior
Interior Features Vaulted/Cathedral Ceilings
Heating Natural Gas, Forced Air, Zoned
Cooling Central Air, Zoned
Fireplaces Number 1
Fireplaces Type Wood Burning, Gas Starter
Equipment CO Detectors, Ceiling Fan(s)
Fireplace Y
Appliance Double Oven, Microwave, Dishwasher, Refrigerator, Washer, Dryer, Disposal, Cooktop
Exterior
Exterior Feature Brick Paver Patio
Parking Features Attached
Garage Spaces 3.0
Roof Type Asphalt
Building
Sewer Public Sewer
Water Public
New Construction false
Schools
Elementary Schools Olive C Martin School
Middle Schools Peter J Palombi School
High Schools Grant Community High School
School District 41 , 41, 124
Others
HOA Fee Include Other
Ownership Fee Simple
Special Listing Condition None
Read Less
Want to know what your home might be worth? Contact us for a FREE valuation!

Our team is ready to help you sell your home for the highest possible price ASAP

© 2025 Listings courtesy of MRED as distributed by MLS GRID. All Rights Reserved.
Bought with Benjamin Hickman • RE/MAX Center




