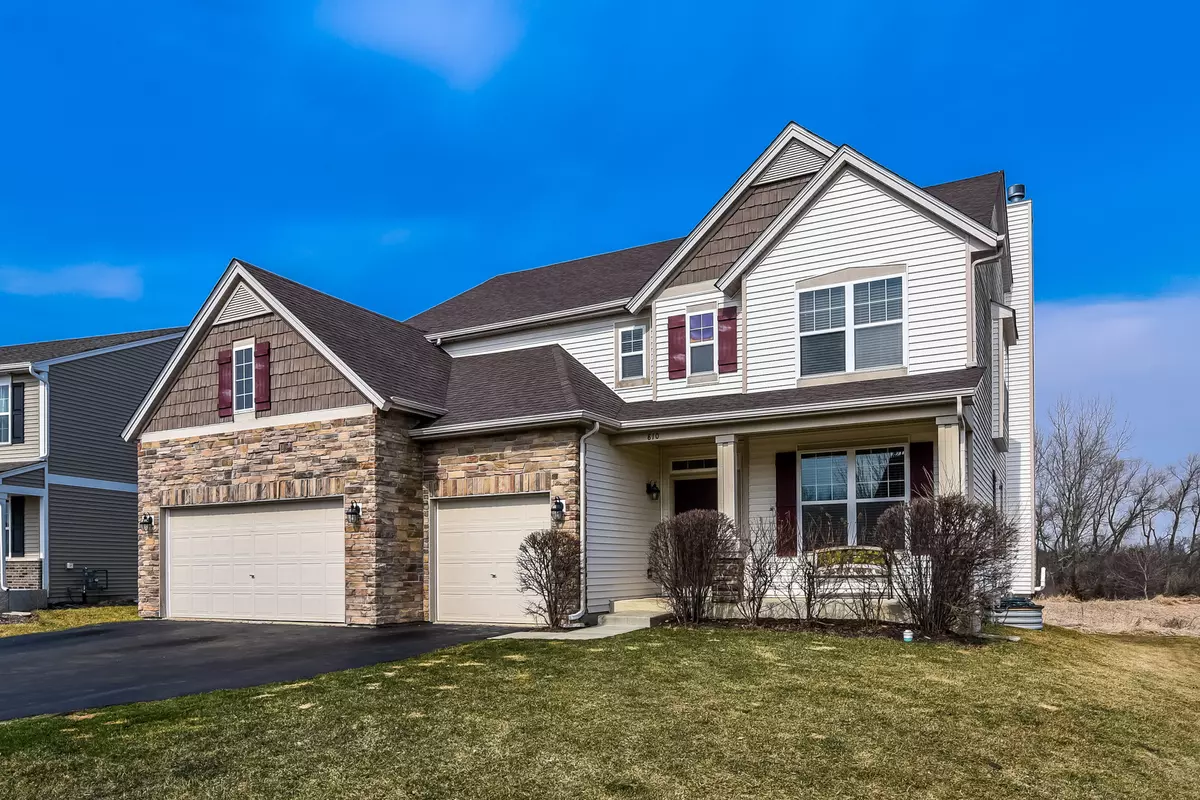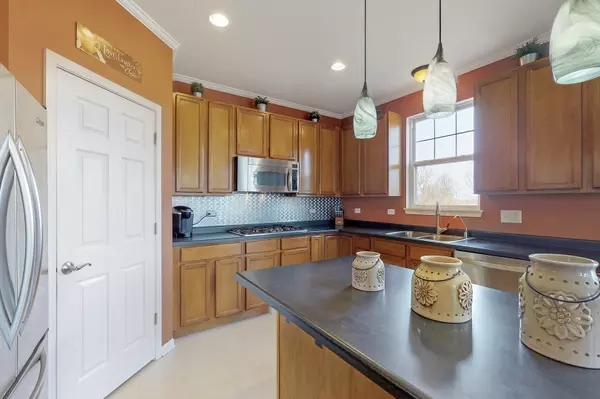$276,311
$285,000
3.0%For more information regarding the value of a property, please contact us for a free consultation.
810 Timber Lake DR Antioch, IL 60002
4 Beds
2.5 Baths
3,108 SqFt
Key Details
Sold Price $276,311
Property Type Single Family Home
Sub Type Detached Single
Listing Status Sold
Purchase Type For Sale
Square Footage 3,108 sqft
Price per Sqft $88
Subdivision Clublands Antioch
MLS Listing ID 10332889
Sold Date 06/24/19
Bedrooms 4
Full Baths 2
Half Baths 1
HOA Fees $53/mo
Year Built 2008
Annual Tax Amount $11,917
Tax Year 2017
Lot Size 8,446 Sqft
Lot Dimensions 132X81X123X52
Property Description
Check out our interactive 3D tour! Welcome to your very own home in the desirable Clublands of Antioch! Stunning curb appeal ft brick front greets you as you step inside. Main level offers an open concept floor plan w/ a kitchen meant for the gourmet chef- all stainless steel appliances ft a double oven & 5 burner cooktop, center island great for breakfast bar or workspace, pantry for additional storage and eating area with sliders to exterior for your BBQ! Kitchen opens to family room offering soaring ceilings with tons of windows for plenty of natural light and fireplace for cozy winter evenings! Formal LR & DR great for entertainment space. Main level is complete with laundry room for your convenience and powder rm for guests. Second lvl offers spacious Master Suite with private bath- jacuzzi tub, dbl sinks, separate shower & private water closet. 3 add'l spacious bedrooms and full bath with dual sinks complete the 2nd lvl. Unfinished basement awaiting your personal touches!
Location
State IL
County Lake
Area Antioch
Rooms
Basement Full
Interior
Interior Features Vaulted/Cathedral Ceilings, First Floor Laundry, Walk-In Closet(s)
Heating Natural Gas, Forced Air
Cooling Central Air
Fireplaces Number 1
Fireplace Y
Appliance Double Oven, Range, Microwave, Dishwasher, Refrigerator, Washer, Dryer, Disposal, Stainless Steel Appliance(s)
Exterior
Exterior Feature Storms/Screens
Parking Features Attached
Garage Spaces 3.0
Community Features Clubhouse, Pool, Tennis Courts, Sidewalks
Roof Type Asphalt
Building
Lot Description Landscaped
Sewer Public Sewer
Water Public
New Construction false
Schools
Elementary Schools Hillcrest Elementary School
Middle Schools Antioch Upper Grade School
High Schools Antioch Community High School
School District 34 , 34, 117
Others
HOA Fee Include Exterior Maintenance,Other
Ownership Fee Simple w/ HO Assn.
Special Listing Condition None
Read Less
Want to know what your home might be worth? Contact us for a FREE valuation!

Our team is ready to help you sell your home for the highest possible price ASAP

© 2025 Listings courtesy of MRED as distributed by MLS GRID. All Rights Reserved.
Bought with Christopher Doyle • RLTR MBA, Inc.




