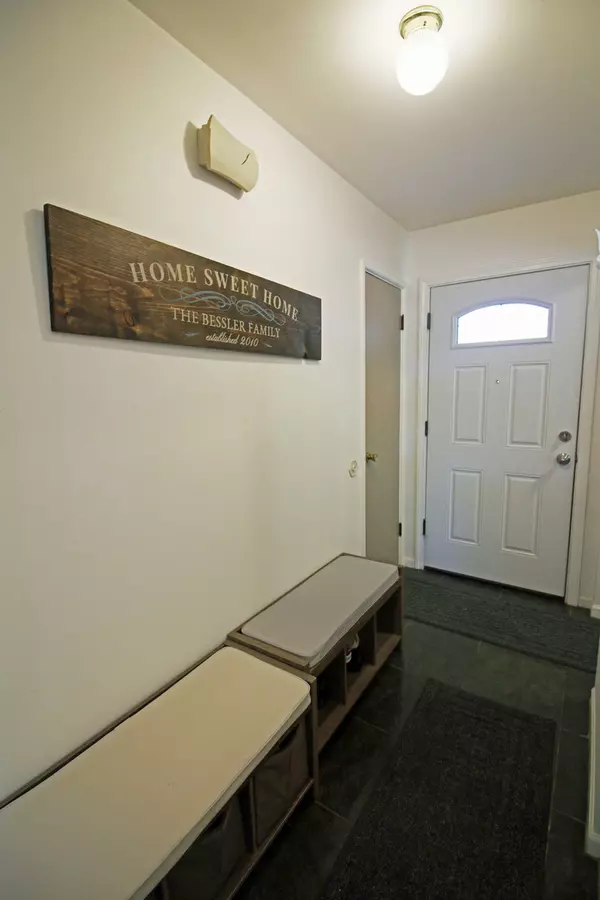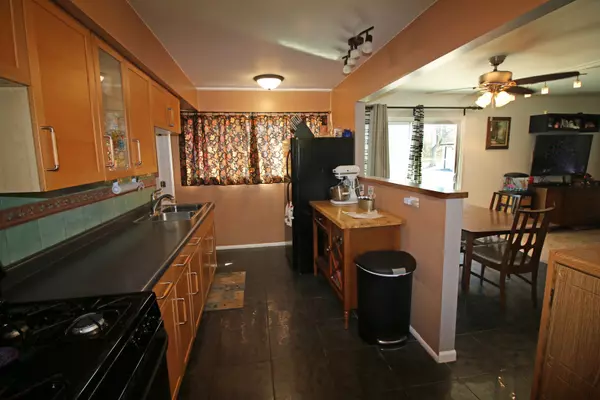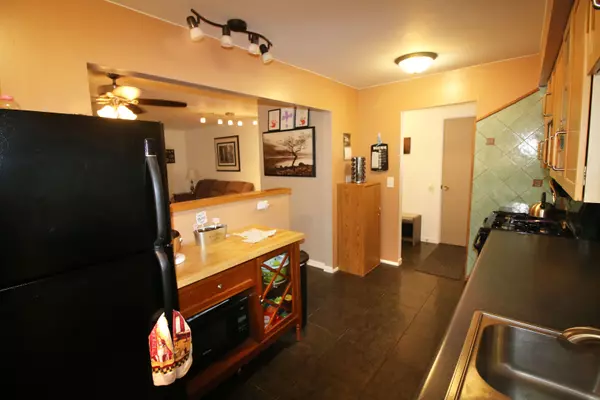$210,000
$204,900
2.5%For more information regarding the value of a property, please contact us for a free consultation.
8741 Sherwood DR Orland Park, IL 60462
3 Beds
1.5 Baths
1,422 SqFt
Key Details
Sold Price $210,000
Property Type Single Family Home
Sub Type Detached Single
Listing Status Sold
Purchase Type For Sale
Square Footage 1,422 sqft
Price per Sqft $147
Subdivision Fernway
MLS Listing ID 10318892
Sold Date 04/24/19
Style Ranch
Bedrooms 3
Full Baths 1
Half Baths 1
Year Built 1963
Annual Tax Amount $4,154
Tax Year 2017
Lot Size 0.464 Acres
Lot Dimensions 109X204X203X108
Property Description
Adorable open-concept Ranch on large newly fenced about half acre wooded yard including a 3 Car LARGE GARAGE. Enter this 3 bedroom residence to a bright foyer and updated sunny stylish kitchen which flows through to the spacious & comfy living room. New wood laminated hallway which leads to all three lovely bedrooms. Half bath is elegantly remodeled just in the last year. This Home has more square footage due to the bonus Rec Room that can be play room, office, extra bedroom, or whatever your family needs. Plus New insulation in attic to make the house more energy efficient. Large sliding glass doors open up to expansive side patio for your private outdoor retreat. Newer Window and Roof (7yrs). Great LOCATION in Orland Park, Excellent Schools, Close to Shopping & Dining, Transportation, and Parks. Move right in and start your own memories in your NEW Home Sweet Home!
Location
State IL
County Cook
Area Orland Park
Rooms
Basement None
Interior
Interior Features Wood Laminate Floors, First Floor Bedroom, First Floor Laundry, First Floor Full Bath
Heating Natural Gas, Forced Air
Cooling Central Air
Equipment Ceiling Fan(s)
Fireplace N
Appliance Range, Dishwasher, Refrigerator
Exterior
Exterior Feature Patio
Parking Features Detached
Garage Spaces 3.0
Community Features Street Paved
Roof Type Asphalt
Building
Lot Description Fenced Yard
Sewer Public Sewer
Water Lake Michigan
New Construction false
Schools
School District 140 , 140, 230
Others
HOA Fee Include None
Ownership Fee Simple
Special Listing Condition None
Read Less
Want to know what your home might be worth? Contact us for a FREE valuation!

Our team is ready to help you sell your home for the highest possible price ASAP

© 2025 Listings courtesy of MRED as distributed by MLS GRID. All Rights Reserved.
Bought with Tressa Pietrzyk • Coldwell Banker The Real Estate Group




