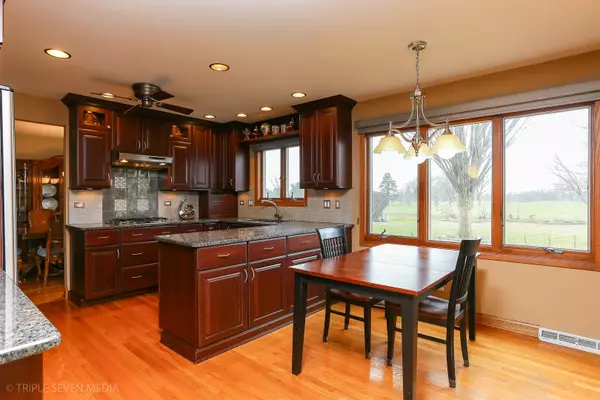$384,000
$399,900
4.0%For more information regarding the value of a property, please contact us for a free consultation.
8641 Golfview DR Orland Park, IL 60462
4 Beds
2.5 Baths
2,256 SqFt
Key Details
Sold Price $384,000
Property Type Single Family Home
Sub Type Detached Single
Listing Status Sold
Purchase Type For Sale
Square Footage 2,256 sqft
Price per Sqft $170
Subdivision Maycliff
MLS Listing ID 10337697
Sold Date 05/22/19
Bedrooms 4
Full Baths 2
Half Baths 1
Year Built 1975
Annual Tax Amount $6,321
Tax Year 2017
Lot Size 0.275 Acres
Lot Dimensions 150 X 80
Property Description
Excellent LOCATION! Watch spring bloom on Silver Lake Golf Course from your own park-like backyard. MOVE-IN ready, this METICULOUS HOME has SO many upgrades/features: TOTALLY updated Kitchen w/SS Appliances, Jenn Air Fridge, Granite Counters, Pantry & Cherry Cabinets upgraded w/slide out drawers+self closers. 2nd Kitchen w/appl in Bsmt. ALL Baths updated. NEWER Anderson windows thru-out, NEW Roof (2yrs), Newer HW Heater (4yrs), Concrete Drive (5 yrs), Oversized concrete patio, 6 panel doors. Double door entry w/Leaded Glass & storm doors, whole house fan, custom window blinds/treatments, gas line for gas grill, Main Floor Family room w/Fireplace. TONS of storage, Closets galore w/organizers. New Epoxy Floor in Laundry & 2nd kitchen area. Hardwood floors. Ceiling fans, 2+1/2 car garage w/built in shelving. Nature views but minutes to Shopping, Restaurants, Train/transportion. Nearby parks w/playground, Tennis cts, Pond, sled hill. Excellent Schools- Prairie, Jerling, Carl Sandburg HS
Location
State IL
County Cook
Area Orland Park
Rooms
Basement Full
Interior
Interior Features Hardwood Floors
Heating Natural Gas, Forced Air
Cooling Central Air
Fireplaces Number 1
Fireplaces Type Gas Log, Gas Starter
Equipment TV-Cable, Ceiling Fan(s), Fan-Whole House, Sump Pump
Fireplace Y
Appliance Range, Microwave, Dishwasher, Refrigerator, Dryer, Stainless Steel Appliance(s), Other
Exterior
Exterior Feature Patio, Porch, Storms/Screens
Parking Features Attached
Garage Spaces 2.0
Community Features Tennis Courts, Sidewalks, Street Lights, Street Paved
Roof Type Asphalt
Building
Lot Description Fenced Yard, Golf Course Lot, Landscaped
Sewer Public Sewer
Water Lake Michigan, Public
New Construction false
Schools
Elementary Schools Prairie Elementary School
Middle Schools Jerling Junior High School
High Schools Carl Sandburg High School
School District 135 , 135, 230
Others
HOA Fee Include None
Ownership Fee Simple
Special Listing Condition None
Read Less
Want to know what your home might be worth? Contact us for a FREE valuation!

Our team is ready to help you sell your home for the highest possible price ASAP

© 2025 Listings courtesy of MRED as distributed by MLS GRID. All Rights Reserved.
Bought with Bridget Carmody • Redfin Corporation




