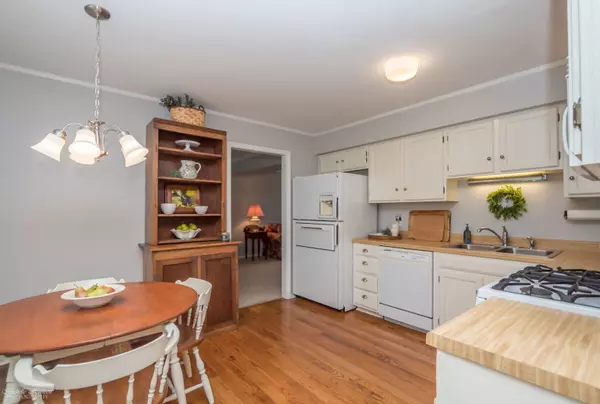$257,500
$265,000
2.8%For more information regarding the value of a property, please contact us for a free consultation.
693 Exmoor TER Crystal Lake, IL 60014
4 Beds
2.5 Baths
2,296 SqFt
Key Details
Sold Price $257,500
Property Type Single Family Home
Sub Type Detached Single
Listing Status Sold
Purchase Type For Sale
Square Footage 2,296 sqft
Price per Sqft $112
Subdivision Four Colonies
MLS Listing ID 10515334
Sold Date 11/01/19
Style Colonial
Bedrooms 4
Full Baths 2
Half Baths 1
HOA Fees $32/mo
Year Built 1976
Annual Tax Amount $6,961
Tax Year 2018
Lot Size 0.306 Acres
Lot Dimensions 80X160
Property Description
Welcome Home! You'll first take note of the curb appeal, park-like setting and quiet tree-lined street! Inside, the main level features a stone fireplace in the family room, an eat-in kitchen with bay window, and a great living/dining room space. Upstairs, you'll find four bedrooms including a master suite featuring a sitting room, two closets and an adorable updated bath! The basement is mostly finished with brand NEW carpet, and laundry/storage area. After a long day, you will want to retreat to your huge screened porch or to the patio and enjoy the gorgeous backyard! The original owners have beautifully maintained this property and repainted the entire interior before listing. Rare access to Colony Club where amenities include a pool, tennis courts, racquetball, banquet room and more! Make this your new home today!
Location
State IL
County Mc Henry
Area Crystal Lake / Lakewood / Prairie Grove
Rooms
Basement Partial
Interior
Interior Features Hardwood Floors, Walk-In Closet(s)
Heating Natural Gas, Forced Air
Cooling Central Air
Fireplaces Number 1
Fireplaces Type Gas Log, Gas Starter
Equipment Humidifier, Water-Softener Owned, TV-Cable, CO Detectors, Ceiling Fan(s), Fan-Whole House, Sump Pump, Backup Sump Pump;
Fireplace Y
Appliance Range, Microwave, Dishwasher, Refrigerator, Freezer, Washer, Dryer, Disposal, Water Softener Owned
Exterior
Exterior Feature Patio, Porch Screened, Storms/Screens
Parking Features Attached
Garage Spaces 2.0
Community Features Clubhouse, Pool, Tennis Courts, Sidewalks, Street Lights
Roof Type Asphalt
Building
Lot Description Mature Trees
Sewer Public Sewer
Water Public
New Construction false
Schools
Elementary Schools South Elementary School
Middle Schools Lundahl Middle School
High Schools Crystal Lake Central High School
School District 47 , 47, 155
Others
HOA Fee Include Insurance,Clubhouse,Exercise Facilities,Pool
Ownership Fee Simple
Special Listing Condition None
Read Less
Want to know what your home might be worth? Contact us for a FREE valuation!

Our team is ready to help you sell your home for the highest possible price ASAP

© 2025 Listings courtesy of MRED as distributed by MLS GRID. All Rights Reserved.
Bought with Halina Jozefiak • RE/MAX Destiny




