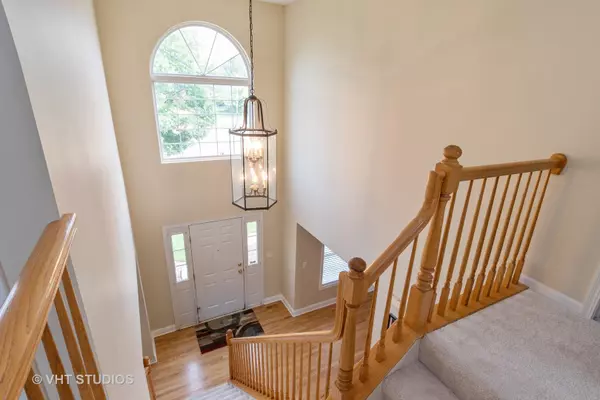$355,000
$365,000
2.7%For more information regarding the value of a property, please contact us for a free consultation.
924 Asbury DR Aurora, IL 60502
4 Beds
2.5 Baths
2,428 SqFt
Key Details
Sold Price $355,000
Property Type Single Family Home
Sub Type Detached Single
Listing Status Sold
Purchase Type For Sale
Square Footage 2,428 sqft
Price per Sqft $146
Subdivision Oakhurst North
MLS Listing ID 10516914
Sold Date 04/01/20
Style Traditional
Bedrooms 4
Full Baths 2
Half Baths 1
HOA Fees $56/qua
Year Built 1998
Annual Tax Amount $10,430
Tax Year 2018
Lot Size 8,977 Sqft
Lot Dimensions 60X120
Property Description
This is the home you have been waiting for! Gorgeous updated home in Popular Oakhurst North Swim & Tennis Community! 4 Bedrooms, 2 1/2 baths. Enter thru 2 story foyer with large palladium window & hardwood floors. Neutrally painted. Beautifully updated gourmet kitchen boasts lots of cherry cabinetry, granite countertops & decorative backsplash. S/S Appliances with huge granite island-perfect for entertaining. Separate breakfast area that leads to a huge private fenced backyard with brick paver patio.1st-floor laundry. Family Room offers wood-burning brick fireplace-gas starter. Office on the main level.Updated powder room. New carpet throughout. Large Master Suite features a complete renovation of the luxury master bath with skylight. Sep shower. Double cherry vanity with granite countertops. Deep soaking tub. Secondary bedrooms feature walk-in closets. Updated 2nd bath. Located walking distance to Young elementary school & Asbury Park. Welcome home. Brand new mitigation system installed. Bathrooms updated 2012/2013
Location
State IL
County Du Page
Area Aurora / Eola
Rooms
Basement Full
Interior
Interior Features Hardwood Floors, First Floor Laundry, Walk-In Closet(s)
Heating Natural Gas
Cooling Central Air
Fireplaces Number 1
Fireplaces Type Wood Burning, Gas Starter
Equipment CO Detectors, Ceiling Fan(s), Sump Pump, Multiple Water Heaters
Fireplace Y
Appliance Range, Microwave, Dishwasher, Refrigerator, Washer, Dryer, Disposal, Stainless Steel Appliance(s)
Exterior
Exterior Feature Patio
Parking Features Attached
Garage Spaces 2.0
Community Features Clubhouse, Park, Pool, Tennis Court(s), Curbs, Sidewalks
Roof Type Asphalt
Building
Lot Description Landscaped
Sewer Public Sewer
Water Public
New Construction false
Schools
Elementary Schools Young Elementary School
Middle Schools Granger Middle School
High Schools Metea Valley High School
School District 204 , 204, 204
Others
HOA Fee Include Insurance,Clubhouse,Pool
Ownership Fee Simple w/ HO Assn.
Special Listing Condition None
Read Less
Want to know what your home might be worth? Contact us for a FREE valuation!

Our team is ready to help you sell your home for the highest possible price ASAP

© 2025 Listings courtesy of MRED as distributed by MLS GRID. All Rights Reserved.
Bought with Julie Sine • Baird & Warner




