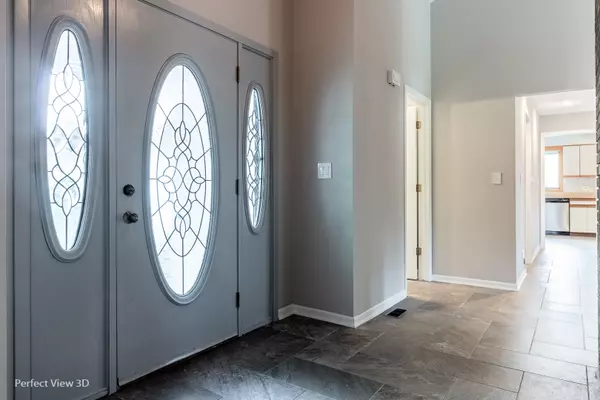$348,000
$357,500
2.7%For more information regarding the value of a property, please contact us for a free consultation.
13917 ELIZABETH LN Mokena, IL 60448
3 Beds
2.5 Baths
2,437 SqFt
Key Details
Sold Price $348,000
Property Type Single Family Home
Sub Type Detached Single
Listing Status Sold
Purchase Type For Sale
Square Footage 2,437 sqft
Price per Sqft $142
Subdivision Rossmoor Estates
MLS Listing ID 10062146
Sold Date 12/14/18
Style Ranch
Bedrooms 3
Full Baths 2
Half Baths 1
HOA Fees $8/ann
Year Built 1988
Annual Tax Amount $10,999
Tax Year 2017
Lot Size 2.620 Acres
Lot Dimensions 36354 SQ FT
Property Description
GREAT PRICE! ONE OF A KIND, GORGEOUS, 2,937 SQ FT RANCH HOME ON SCENIC, PRIVATE 2.62 ACRE LOT WITH MATURE LANDSCAPING THROUGHOUT. WELCOMING FOYER LEADS TO SPACIOUS GREAT ROOM WITH VAULTED CEILINGS, WOOD BEAMS, STUNNING FLOOR TO CEILING BRICK FIREPLACE AND ABUNDANT NATURAL LIGHT. SLIDING FRENCH DOORS FROM FAMILY ROOM OPEN UP TO PRIVATE BACKYARD. THIS HOME FEATURES 3 LARGE BEDROOMS, 2.5 SPACIOUS BATHS, ORGANIZED CLOSETS AND BEAUTIFUL, SIZABLE MASTER BEDROOM AND ENSUITE. HUGE HEATED/ AIR CONDITIONED 4 SEASON ROOM SURROUNDED BY WINDOWS AND LIGHT MAKES FOR GRAND SECOND FAMILY ROOM. CUSTOM PORCELAIN TILE FROM ENTRANCE ALL THE WAY TO KITCHEN, INCLUDING UPDATED POWDER ROOM AND UPDATED LAUNDRY ROOM IN MAIN LIVING AREA. PARTIAL UNFINISHED BASEMENT WITH AMPLE STORAGE. BRICK PAVER DRIVEWAY, COURTYARD AND BACK PATIO. NEW ROOF IN 2015. 2 CAR GARAGE WITH ADDITIONAL STORAGE GARAGE FOR EQUIPMENT AND TOOLS. CONVENIENTLY LOCATED LESS THAN ONE MILE FROM I80 AND I355 AND IN LINCOLN-WAY SCHOOL DISTRICT.
Location
State IL
County Will
Area Mokena
Rooms
Basement Full
Interior
Interior Features Hardwood Floors, First Floor Bedroom, First Floor Laundry, First Floor Full Bath
Heating Natural Gas, Forced Air
Cooling Central Air
Fireplaces Number 1
Fireplaces Type Wood Burning, Attached Fireplace Doors/Screen
Equipment Water-Softener Owned, Ceiling Fan(s), Sump Pump, Generator
Fireplace Y
Appliance Range, Dishwasher, Refrigerator, Washer, Dryer
Exterior
Exterior Feature Deck, Patio
Parking Features Attached
Garage Spaces 2.0
Community Features Sidewalks, Street Lights, Street Paved
Roof Type Asphalt
Building
Lot Description Landscaped
Sewer Septic-Private
Water Private Well
New Construction false
Schools
Elementary Schools Oster-Oakview Middle School
Middle Schools Liberty Junior High School
High Schools Lincoln-Way Central High School
School District 122 , 122, 210
Others
HOA Fee Include Other
Ownership Fee Simple w/ HO Assn.
Special Listing Condition Exceptions-Call List Office
Read Less
Want to know what your home might be worth? Contact us for a FREE valuation!

Our team is ready to help you sell your home for the highest possible price ASAP

© 2025 Listings courtesy of MRED as distributed by MLS GRID. All Rights Reserved.
Bought with CRIS Realty




