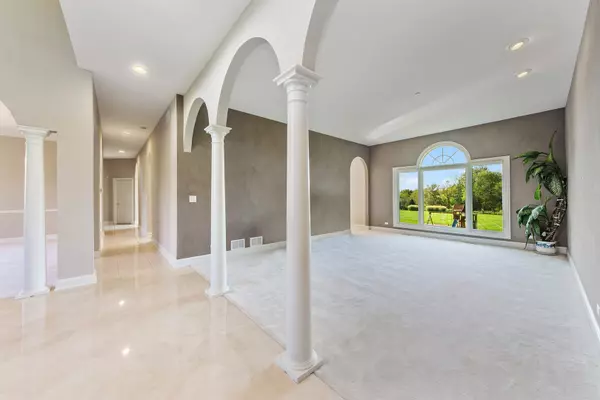$735,000
$769,900
4.5%For more information regarding the value of a property, please contact us for a free consultation.
124 CRANBERRY CT Lake Barrington, IL 60010
5 Beds
4.5 Baths
5,013 SqFt
Key Details
Sold Price $735,000
Property Type Single Family Home
Sub Type Detached Single
Listing Status Sold
Purchase Type For Sale
Square Footage 5,013 sqft
Price per Sqft $146
Subdivision Flint Creek Farms
MLS Listing ID 10543964
Sold Date 12/03/19
Bedrooms 5
Full Baths 4
Half Baths 1
HOA Fees $33/ann
Year Built 2000
Annual Tax Amount $15,529
Tax Year 2018
Lot Size 1.530 Acres
Lot Dimensions 392.5X236X399.5X108.33
Property Description
Incredible Value and Fabulous Location Overlooking Grassy Lake Forest Preserve with Acres of Walking & Bike Trails. Over 5000 Sq Ft on the First 2 Floors Provides Space for Everyone Plus 2000 finished Sq Ft in the Walkout Lower Level. Fabulous Soaring Family Room Open to the Kitchen & Breakfast Room with Cozy Fireplace & Amazing Vistas. Formal Living Room & Dining Room will Let you Graciously Entertain. First Floor Library/Office with Vistas Over the Rear Yard. Master Suite Overlooks Forest Preserve with Fireplace, Spa Bath and Large Walk-in Closet.... You will Definitely Enjoy Relaxing in This Private Retreat. 3 Generous Additional Bedrooms are Appointed with Architectural Ceilings, Sun Filled Windows and Spacious Baths... And a Special Bonus Room! Walkout Lower Level is an Entertaining Mecca. Custom Wet Bar, Stone Fireplace, Exercise or 2nd Office, 5th Bedroom, Full Bath Plus Loads of Wonderful Sunny Windows. This Home will Amaze You with all it Offers !
Location
State IL
County Lake
Area Barrington Area
Rooms
Basement Walkout
Interior
Interior Features Bar-Wet, In-Law Arrangement, First Floor Laundry, Walk-In Closet(s)
Heating Natural Gas, Forced Air, Zoned
Cooling Central Air, Zoned
Fireplaces Number 3
Fireplaces Type Gas Log, Gas Starter
Equipment Humidifier, Water-Softener Owned, Security System, Fire Sprinklers, CO Detectors, Ceiling Fan(s), Sump Pump, Backup Sump Pump;
Fireplace Y
Appliance Microwave, Dishwasher, Refrigerator, Bar Fridge, Washer, Dryer, Disposal, Wine Refrigerator, Cooktop, Built-In Oven, Water Softener Owned
Exterior
Exterior Feature Deck, Storms/Screens
Parking Features Attached
Garage Spaces 3.0
Community Features Street Paved
Roof Type Asphalt
Building
Lot Description Cul-De-Sac, Forest Preserve Adjacent, Landscaped, Mature Trees
Sewer Septic-Private
Water Private Well
New Construction false
Schools
Elementary Schools North Barrington Elementary Scho
Middle Schools Barrington Middle School-Prairie
High Schools Barrington High School
School District 220 , 220, 220
Others
HOA Fee Include Other
Ownership Fee Simple
Special Listing Condition None
Read Less
Want to know what your home might be worth? Contact us for a FREE valuation!

Our team is ready to help you sell your home for the highest possible price ASAP

© 2024 Listings courtesy of MRED as distributed by MLS GRID. All Rights Reserved.
Bought with Non Member • NON MEMBER




