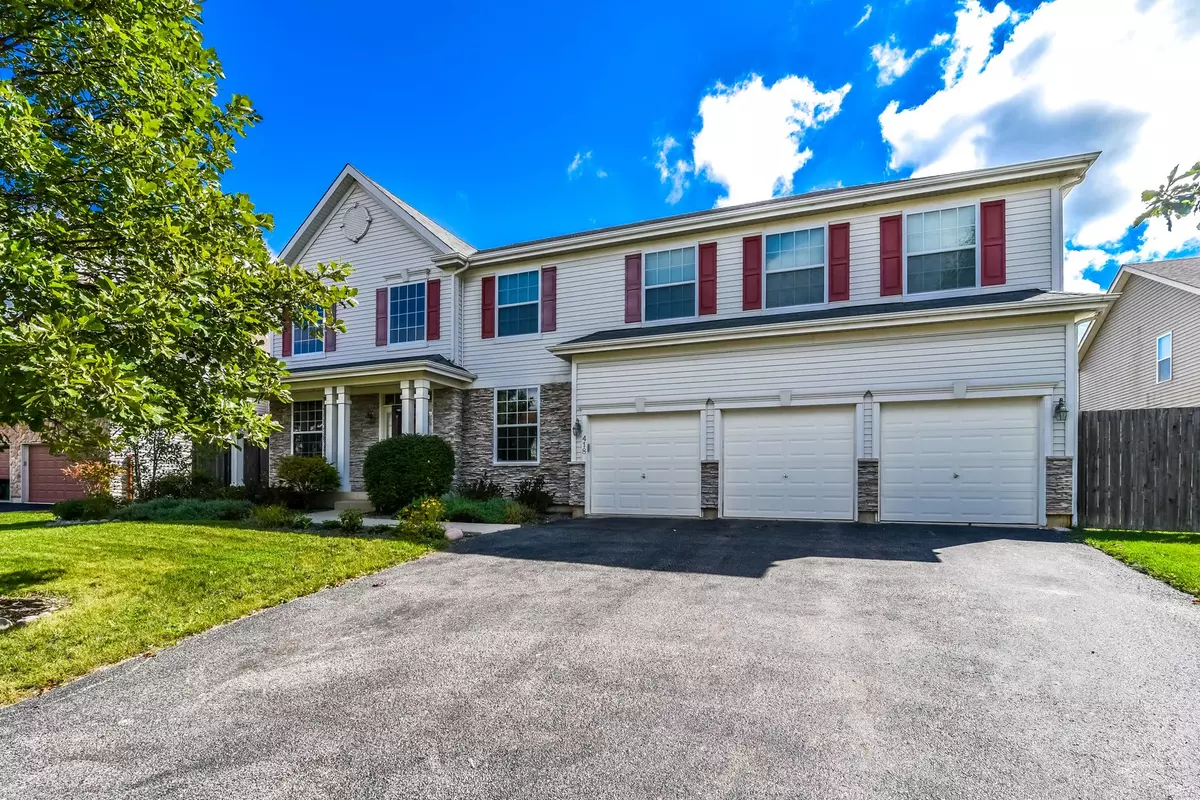$320,000
$330,000
3.0%For more information regarding the value of a property, please contact us for a free consultation.
418 Cyprus CIR Lake Villa, IL 60046
4 Beds
2.5 Baths
4,700 SqFt
Key Details
Sold Price $320,000
Property Type Single Family Home
Sub Type Detached Single
Listing Status Sold
Purchase Type For Sale
Square Footage 4,700 sqft
Price per Sqft $68
Subdivision Cedar Ridge Estates
MLS Listing ID 10064905
Sold Date 01/25/19
Bedrooms 4
Full Baths 2
Half Baths 1
HOA Fees $36/mo
Year Built 2005
Annual Tax Amount $11,353
Tax Year 2017
Lot Size 0.289 Acres
Lot Dimensions 148X85
Property Description
Check out our 3-D tour! This spectacular turn key home features 4700 square feet of everything you need - open concept floor plan,vaulted ceilings, finished bsmt w/ wet bar & theatre, outdoor entertaining space you have to see to believe! Luxury kitchen offers center island, breakfast bar, overlooks the light and bright eating space and family room. Sliders from kitchen lead you to this amazing backyard w/ huge deck and fenced yard with wooden privacy fence & gorgeous landscaping. Main level includes office and laundry room. Private Master Suite offers spacious walk in closet w/luxury bath w/soaking tub & separate shower. Finished basement space perfect for entertaining - complete with wet bar with tons of seating, space for built in mini fridges, sink, and room to mount a television- however it's right next to the home theatre space with fireplace! Unfinished portion of basement plus 3 car garage leaves you with plenty of storage space. Zoned HVAC.
Location
State IL
County Lake
Area Lake Villa / Lindenhurst
Rooms
Basement Full
Interior
Interior Features Vaulted/Cathedral Ceilings, Hardwood Floors, First Floor Laundry
Heating Natural Gas, Forced Air, Zoned
Cooling Central Air, Zoned
Equipment Humidifier, Ceiling Fan(s), Sump Pump
Fireplace N
Appliance Double Oven, Range, Microwave, Dishwasher, Refrigerator, Washer, Dryer, Disposal
Exterior
Exterior Feature Deck, Porch
Parking Features Attached
Garage Spaces 3.0
Community Features Sidewalks, Street Lights, Street Paved
Roof Type Asphalt
Building
Lot Description Fenced Yard, Landscaped
Sewer Public Sewer
Water Public
New Construction false
Schools
Elementary Schools Olive C Martin School
Middle Schools Peter J Palombi School
High Schools Grant Community High School
School District 41 , 41, 124
Others
HOA Fee Include None
Ownership Fee Simple
Special Listing Condition None
Read Less
Want to know what your home might be worth? Contact us for a FREE valuation!

Our team is ready to help you sell your home for the highest possible price ASAP

© 2025 Listings courtesy of MRED as distributed by MLS GRID. All Rights Reserved.
Bought with john greene, Realtor




