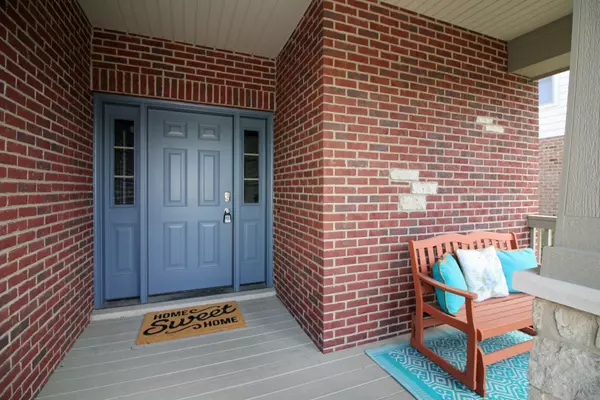$440,000
$464,900
5.4%For more information regarding the value of a property, please contact us for a free consultation.
16817 Sheridans TRL Orland Park, IL 60467
6 Beds
3.5 Baths
2,812 SqFt
Key Details
Sold Price $440,000
Property Type Single Family Home
Sub Type Detached Single
Listing Status Sold
Purchase Type For Sale
Square Footage 2,812 sqft
Price per Sqft $156
Subdivision Vintage Crossing
MLS Listing ID 10660705
Sold Date 06/26/20
Bedrooms 6
Full Baths 3
Half Baths 1
Year Built 2013
Annual Tax Amount $8,182
Tax Year 2018
Lot Size 6,102 Sqft
Lot Dimensions 119X51
Property Description
LIVE Virtual Tours Available as well as onsite vacant home showings. UNBELIEVABLY LOW PRICED STUNNING Like New 6 bedroom and 3.5-bathroom freshly painted home sweet home. Enter to gorgeous rich hardwood flooring and white upgraded trim work throughout. Pass through the welcoming foyer which leads to the spacious open concept kitchen/dining/living room. Kitchen has beautiful cabinets with granite countertops, all SS appliances, generous pantry, & island with seating. Large living room boasts white elegant shutters that welcome in sunlight and cozy fireplace provides warmth. The chic dining room has large table space and is adorned with a brilliant chandelier. Private office space can be closed off by glassed French doors. Head up the stairs to 5 sizable bedrooms, 3 with walk-in closets and a bonus 2nd convenient laundry area. The stylish large master suite has full master bath including separate shower, soaker tub, granite, and double sinks. Full finished basement with exterior access is perfect for related living/business space/recreation room with family room, 2nd kitchen, bedroom with walk-in closet, full bathroom and laundry room. And luxury outdoor living with elaborate paver brick patio & fire pit and professionally landscaped lush yard. Don't miss this beautiful home located in a great neighborhood with highly rated schools, including Carl Sandburg HS and close to great shopping. This is ready for you to move right in!
Location
State IL
County Cook
Area Orland Park
Rooms
Basement Full, Walkout
Interior
Interior Features Vaulted/Cathedral Ceilings, Hardwood Floors, In-Law Arrangement, Second Floor Laundry, Walk-In Closet(s)
Heating Natural Gas, Forced Air
Cooling Central Air
Fireplaces Number 1
Fireplaces Type Attached Fireplace Doors/Screen, Gas Log, Heatilator
Equipment Humidifier, CO Detectors, Ceiling Fan(s), Sump Pump, Backup Sump Pump;
Fireplace Y
Appliance Range, Microwave, Dishwasher, Refrigerator, Washer, Dryer, Disposal, Stainless Steel Appliance(s)
Laundry Gas Dryer Hookup, Laundry Closet, Multiple Locations, Sink
Exterior
Exterior Feature Patio, Porch, Brick Paver Patio, Storms/Screens, Fire Pit
Parking Features Attached
Garage Spaces 2.0
Community Features Curbs, Sidewalks, Street Lights, Street Paved
Roof Type Asphalt
Building
Lot Description Fenced Yard, Landscaped
Sewer Public Sewer
Water Lake Michigan
New Construction false
Schools
High Schools Carl Sandburg High School
School District 135 , 135, 230
Others
HOA Fee Include None
Ownership Fee Simple
Special Listing Condition None
Read Less
Want to know what your home might be worth? Contact us for a FREE valuation!

Our team is ready to help you sell your home for the highest possible price ASAP

© 2025 Listings courtesy of MRED as distributed by MLS GRID. All Rights Reserved.
Bought with Ala Abdelrahim • Kale Realty




