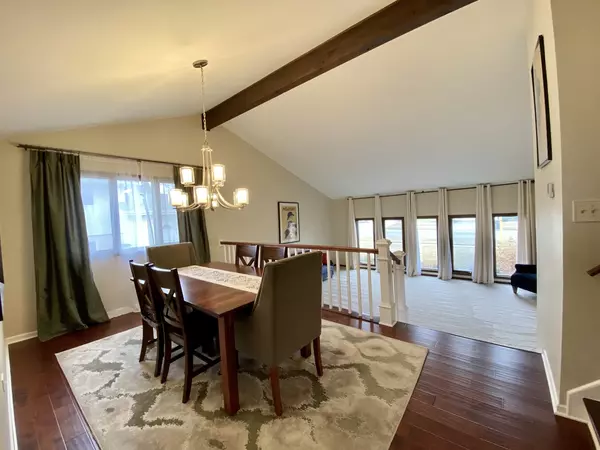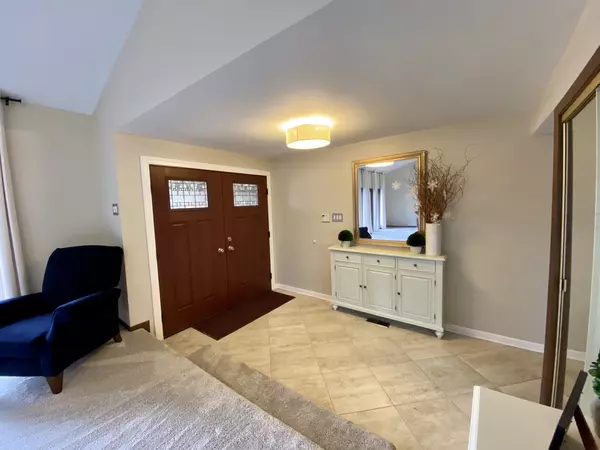$299,900
$299,808
For more information regarding the value of a property, please contact us for a free consultation.
8032 Wheeler DR Orland Park, IL 60462
3 Beds
2.5 Baths
2,350 SqFt
Key Details
Sold Price $299,900
Property Type Single Family Home
Sub Type Detached Single
Listing Status Sold
Purchase Type For Sale
Square Footage 2,350 sqft
Price per Sqft $127
Subdivision Golfview Estates
MLS Listing ID 10647821
Sold Date 03/31/20
Style Traditional
Bedrooms 3
Full Baths 2
Half Baths 1
Year Built 1979
Annual Tax Amount $7,546
Tax Year 2018
Lot Size 10,201 Sqft
Lot Dimensions 80 X 125
Property Description
OUTSTANDING Forrester in Golfview Estates!! So many news in this home in the past 5 years! Enter in the home through the NEW front door that was replaced in 2016 into the large welcoming foyer. You will view right into the formal living room with vaulted ceilings and NEW carpet (2019). A few steps up to the formal dining room with vaulted ceilings and NEW hardwood flooring (2018) will take you through to the spacious eat-in kitchen with granite counter tops, marble back splash, and tile flooring! Continue down to the family room with NEW carpet (2019) and step out to the huge concrete patio from the large sliding door that was replaced in 2016. The hardwood staircase leads you to the 3 large bedrooms. Master bathroom with NEW tile & shower (2020). Most of the home has been repainted in the last 5 years. Exterior updates in 2017 include Roof, gutters, vinyl siding, and soffits. NEW furnace in 2019. Finished basement plus large crawl space for additional storage. 2 car attached garage. A great find, don't pass it up!! Close to great shopping and restaurants and so much more!
Location
State IL
County Cook
Area Orland Park
Rooms
Basement Partial
Interior
Interior Features Vaulted/Cathedral Ceilings
Heating Natural Gas, Forced Air
Cooling Central Air
Fireplaces Number 1
Fireplaces Type Wood Burning, Gas Log
Equipment CO Detectors, Ceiling Fan(s), Sump Pump
Fireplace Y
Appliance Range, Dishwasher, Refrigerator, Washer, Dryer
Exterior
Exterior Feature Patio
Parking Features Attached
Garage Spaces 2.5
Community Features Park
Roof Type Asphalt
Building
Lot Description Fenced Yard, Landscaped
Sewer Public Sewer
Water Lake Michigan
New Construction false
Schools
High Schools Carl Sandburg High School
School District 135 , 135, 230
Others
HOA Fee Include None
Ownership Fee Simple
Special Listing Condition None
Read Less
Want to know what your home might be worth? Contact us for a FREE valuation!

Our team is ready to help you sell your home for the highest possible price ASAP

© 2025 Listings courtesy of MRED as distributed by MLS GRID. All Rights Reserved.
Bought with Lena Matariyeh • @properties




