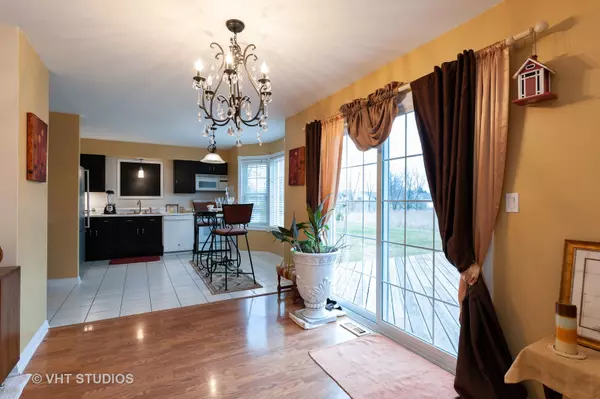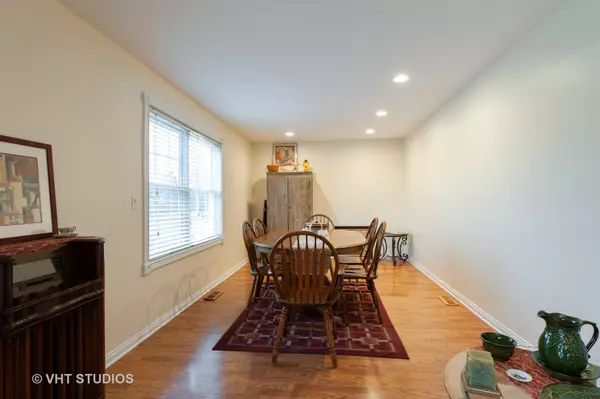$247,350
$249,900
1.0%For more information regarding the value of a property, please contact us for a free consultation.
3620 Hale LN Island Lake, IL 60042
4 Beds
2.5 Baths
2,238 SqFt
Key Details
Sold Price $247,350
Property Type Single Family Home
Sub Type Detached Single
Listing Status Sold
Purchase Type For Sale
Square Footage 2,238 sqft
Price per Sqft $110
Subdivision Fox River Shores
MLS Listing ID 10679145
Sold Date 09/21/20
Style Traditional
Bedrooms 4
Full Baths 2
Half Baths 1
Year Built 1991
Annual Tax Amount $6,644
Tax Year 2018
Lot Size 0.257 Acres
Lot Dimensions 74 X 157 X 66 X 155
Property Description
Spacious 2 story well kept home in Fox River Shores ready for new owner! Step inside and look into living area which opens up to a Country kitchen loaded with lots cabinets and nice bay area for kitchen table, separate open dining area, and large family room off of kitchen. The backyard backs up to the nature preserves and has large deck off family room/kitchen for backyard fun. Neutral decor featuring white trim, freshly neutrally painted and 6 panel white doors. New carpeting throughout. Basement has been partially finished with electric installed and drywall. Plus lots of storage in partial crawl. Master bedroom has vaulted ceilings, featuring a gas fireplace and built in walk in closet shelves. The master bathroom has a separate whirlpool tub and shower, with double vanity and water closet. Mudroom has extra cabinets and additional refrigerator. Drywalled 2 car garage. The 3rd & 4th bedrooms are currently combined, but owner will put wall back up to separate the rooms if the buyer prefers. Low taxes and this model is one of the larger models in this subdivision. Sprinkler system in front and back.
Location
State IL
County Mc Henry
Area Island Lake
Rooms
Basement Partial
Interior
Interior Features Vaulted/Cathedral Ceilings
Heating Natural Gas, Forced Air
Cooling Central Air
Fireplaces Number 1
Fireplaces Type Gas Log, Gas Starter
Equipment Humidifier, CO Detectors, Ceiling Fan(s), Sump Pump
Fireplace Y
Appliance Range, Microwave, Dishwasher, Refrigerator, Disposal
Exterior
Exterior Feature Deck, Storms/Screens
Parking Features Attached
Garage Spaces 2.0
Community Features Park, Sidewalks, Street Lights, Street Paved
Roof Type Asphalt
Building
Lot Description Nature Preserve Adjacent, Wetlands adjacent
Sewer Public Sewer
Water Public
New Construction false
Schools
Elementary Schools Cotton Creek School
Middle Schools Wauconda Middle School
High Schools Wauconda Community High School
School District 118 , 118, 118
Others
HOA Fee Include None
Ownership Fee Simple
Special Listing Condition None
Read Less
Want to know what your home might be worth? Contact us for a FREE valuation!

Our team is ready to help you sell your home for the highest possible price ASAP

© 2025 Listings courtesy of MRED as distributed by MLS GRID. All Rights Reserved.
Bought with Raddad Lutfi • Coldwell Banker Realty




