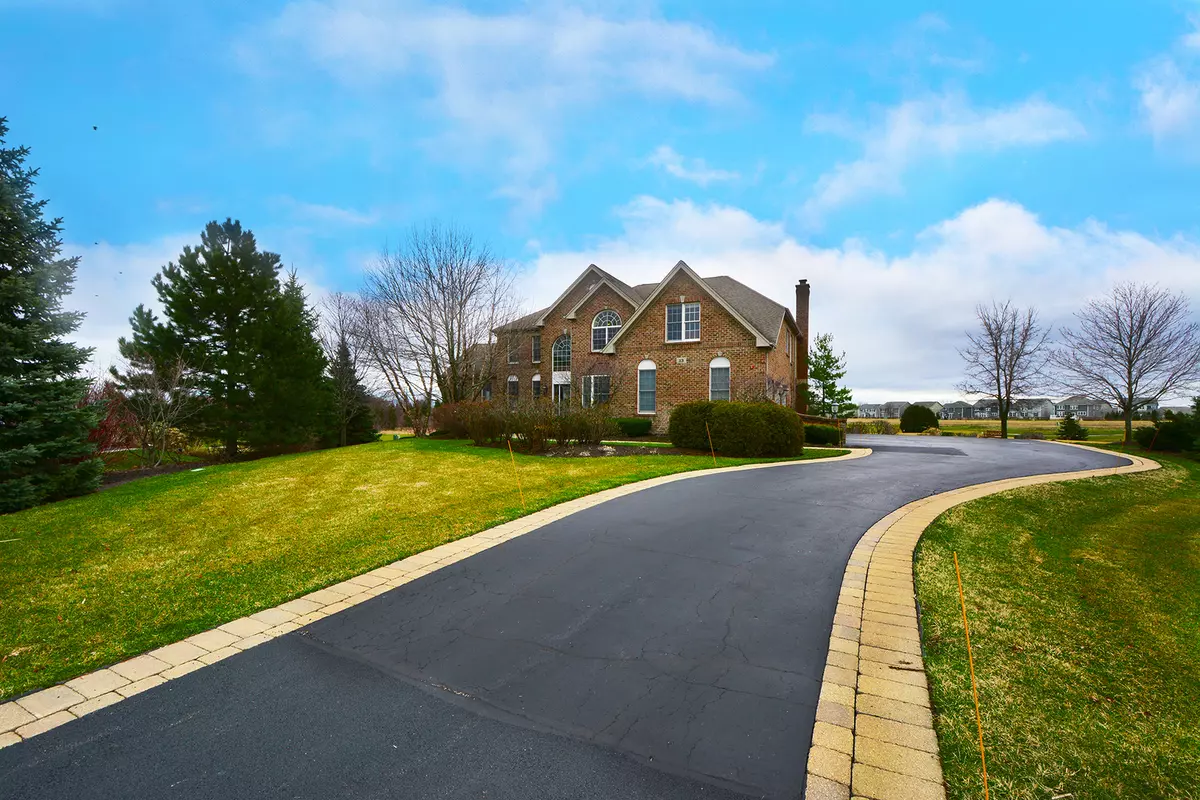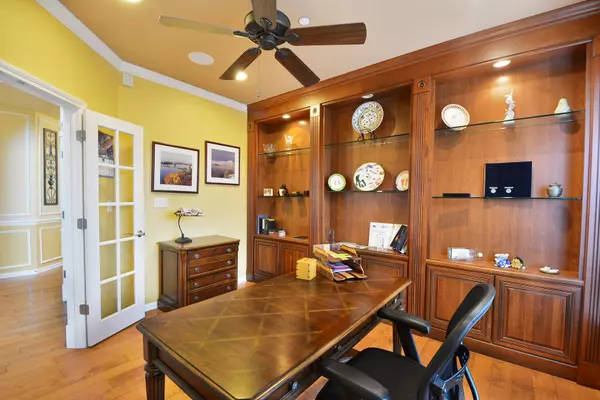$580,000
$589,000
1.5%For more information regarding the value of a property, please contact us for a free consultation.
13 Somerset Hills CT Hawthorn Woods, IL 60047
4 Beds
4 Baths
4,076 SqFt
Key Details
Sold Price $580,000
Property Type Single Family Home
Sub Type Detached Single
Listing Status Sold
Purchase Type For Sale
Square Footage 4,076 sqft
Price per Sqft $142
Subdivision Hawthorn Woods Country Club
MLS Listing ID 10675140
Sold Date 06/24/20
Style Colonial
Bedrooms 4
Full Baths 3
Half Baths 2
HOA Fees $323/mo
Year Built 2005
Annual Tax Amount $19,257
Tax Year 2018
Lot Size 0.758 Acres
Lot Dimensions 157X219X146X172X71
Property Description
You'll love this unbelievable brick Colonial home on a golf course lot in Hawthorn Woods Country Club! Walk into an impressive 2-story foyer with abundant light, intricate details and a staircase with iron spindles. Formal living room and dining room both adorned with crown molding & wainscoting. Stunning Gourmet kitchen with stainless steel appliances, island with breakfast bar, granite counters, custom backsplash, under cabinet lighting and an eating area facing the sunroom. Your 2-story family room with gorgeous floor-to-ceiling fireplace, custom millwork, hardwood flooring and a wall of windows with breathtaking backyard views is perfect for family memories. The main level also features an office, powder room, laundry room, atrium with vaulted ceiling and a sun room with skylights and access to the deck. Your master bedroom has dramatic tray ceiling, sitting room with Palladian, carpeted flooring, walk-in closet and a spa-like master bath with dual vanities, step up Jetted tub, separate shower and polished tiles. All bedrooms are well-maintained and is ready for your personal touch. Incredible whole house Control 4 Media system with wall mounted IPad's included valued at $25,000. Entertainment is made easy in this full, finished basement with recreation room with built-ins, wet-bar, private theater room with lobby, exercise room and full bathroom. Enjoy unobstructed views from your professionally landscaped yard with deck, brick paver patio, fire pit and putting green. Fun & friendly community with lots of activities for all. Unmatched location!
Location
State IL
County Lake
Area Hawthorn Woods / Lake Zurich / Kildeer / Long Grove
Rooms
Basement Full, English
Interior
Interior Features Vaulted/Cathedral Ceilings, Skylight(s), Bar-Wet, Hardwood Floors, First Floor Laundry
Heating Natural Gas, Forced Air, Sep Heating Systems - 2+, Indv Controls
Cooling Central Air, Zoned
Fireplaces Number 1
Fireplaces Type Wood Burning, Gas Log, Gas Starter
Equipment Humidifier, Water-Softener Owned, TV Antenna, Security System, Intercom, Fire Sprinklers, CO Detectors, Ceiling Fan(s), Sump Pump, Sprinkler-Lawn
Fireplace Y
Appliance Range, Dishwasher, Refrigerator, Washer, Dryer, Disposal, Stainless Steel Appliance(s), Wine Refrigerator
Exterior
Exterior Feature Deck, Brick Paver Patio, Storms/Screens, Fire Pit
Parking Features Attached
Garage Spaces 3.0
Community Features Clubhouse, Park, Pool, Tennis Court(s), Gated, Sidewalks
Roof Type Asphalt
Building
Lot Description Cul-De-Sac, Golf Course Lot, Landscaped
Sewer Sewer-Storm
Water Community Well
New Construction false
Schools
Elementary Schools Fremont Elementary School
Middle Schools Fremont Middle School
High Schools Mundelein Cons High School
School District 79 , 79, 120
Others
HOA Fee Include Clubhouse,Exercise Facilities,Pool,Scavenger,Other
Ownership Fee Simple
Special Listing Condition None
Read Less
Want to know what your home might be worth? Contact us for a FREE valuation!

Our team is ready to help you sell your home for the highest possible price ASAP

© 2025 Listings courtesy of MRED as distributed by MLS GRID. All Rights Reserved.
Bought with Mazhar Laliwala • Keller Williams Realty Partners, LLC




