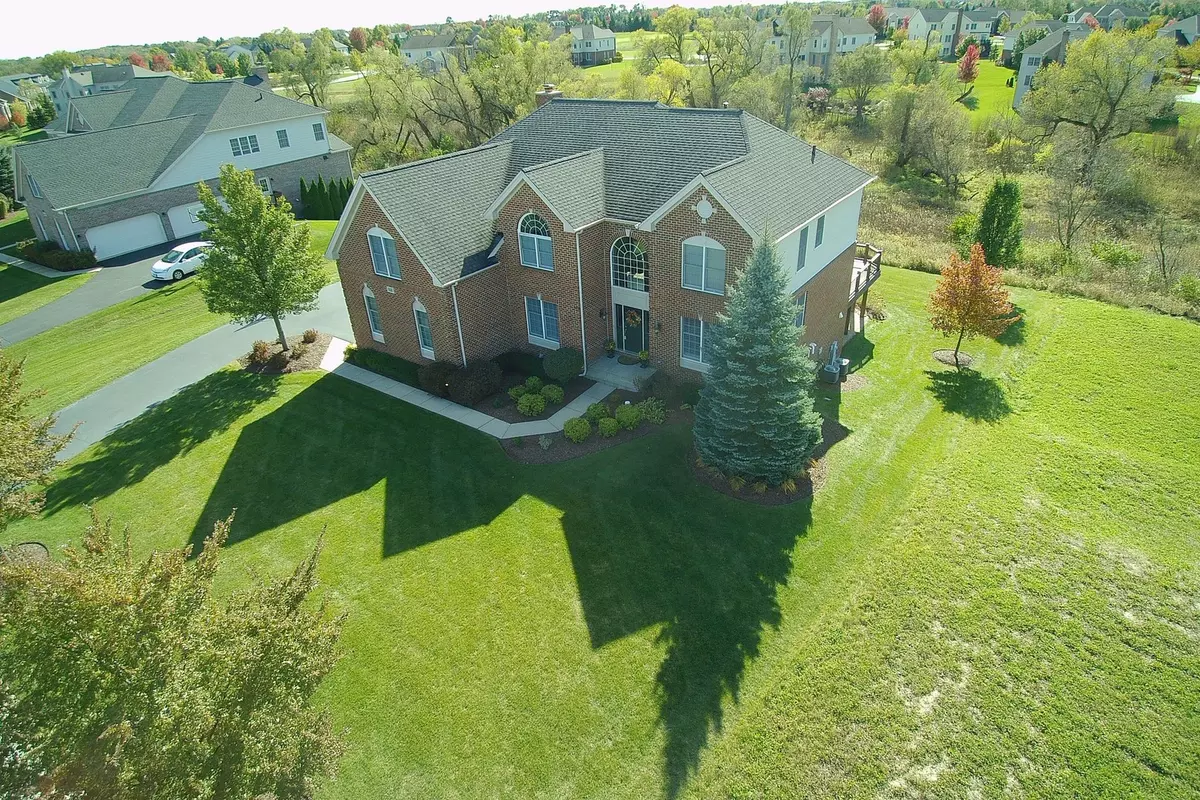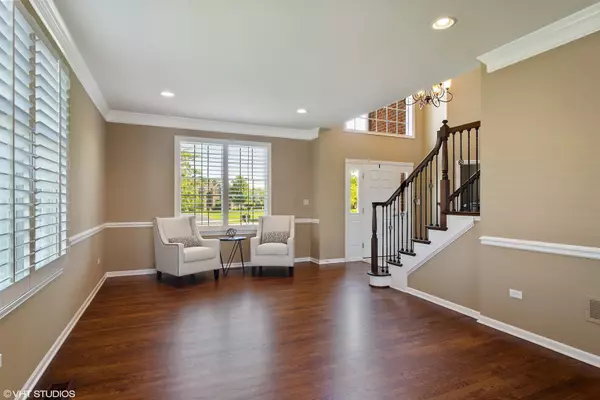$669,500
$675,000
0.8%For more information regarding the value of a property, please contact us for a free consultation.
82 Tournament DR N Hawthorn Woods, IL 60047
4 Beds
4.5 Baths
3,738 SqFt
Key Details
Sold Price $669,500
Property Type Single Family Home
Sub Type Detached Single
Listing Status Sold
Purchase Type For Sale
Square Footage 3,738 sqft
Price per Sqft $179
Subdivision Hawthorn Woods Country Club
MLS Listing ID 10700282
Sold Date 07/01/20
Style Traditional
Bedrooms 4
Full Baths 4
Half Baths 1
HOA Fees $322/mo
Year Built 2006
Annual Tax Amount $15,503
Tax Year 2019
Lot Size 0.432 Acres
Lot Dimensions 120 X 150 X 122 X 171
Property Description
A gorgeous brick home in Hawthorn Woods Country Club on a picturesque lot with amazing views. Upgraded thru-out the expansive 3 finished levels + new paint, hardware & fixtures. A desirable & open floor plan w/walkout basement. Beautiful hardwood flooring, massive kitchen w/island, granite countertops, tile backsplash, NEW appliances, sunroom, breakfast nook, high ceilings & walls of windows w/unobstructed views. 2 story family rm w/stone fireplace. 1st flr office, formal living/dining rm., laundry, 3 car garage w/storage cabinets, crown molding & bright white trim. The 2nd level has 4 spacious bedrooms, w/an elegant master suite w/sitting area & generously size bath w/upgraded cabs, soaker tub, separate shower & double vanity w/make-up station. Princess suite & Jack/Jill bedrooms w/walk-in closets! Awesome finished basement w/wet bar, granite, slate floors, carpet & direct access to a paver patio w/firepit & deck. Gated community w/wonderful amenities & links style golf course!
Location
State IL
County Lake
Area Hawthorn Woods / Lake Zurich / Kildeer / Long Grove
Rooms
Basement Full, Walkout
Interior
Interior Features Vaulted/Cathedral Ceilings, Hardwood Floors, First Floor Laundry
Heating Natural Gas, Forced Air, Zoned
Cooling Central Air, Zoned
Fireplaces Number 1
Fireplaces Type Gas Log, Gas Starter
Equipment Humidifier, Security System, CO Detectors, Ceiling Fan(s), Sump Pump, Sprinkler-Lawn, Backup Sump Pump;
Fireplace Y
Appliance Double Oven, Dishwasher, Refrigerator, Bar Fridge, Washer, Dryer, Disposal, Stainless Steel Appliance(s), Cooktop
Exterior
Exterior Feature Deck, Brick Paver Patio
Parking Features Attached
Garage Spaces 3.0
Community Features Clubhouse, Park, Pool, Tennis Court(s), Gated, Sidewalks
Roof Type Asphalt
Building
Lot Description Landscaped
Sewer Public Sewer
Water Community Well
New Construction false
Schools
Elementary Schools Fremont Middle School
Middle Schools Fremont Middle School
High Schools Mundelein Cons High School
School District 79 , 79, 120
Others
HOA Fee Include Insurance,Security,Clubhouse,Exercise Facilities,Pool,Scavenger
Ownership Fee Simple w/ HO Assn.
Special Listing Condition None
Read Less
Want to know what your home might be worth? Contact us for a FREE valuation!

Our team is ready to help you sell your home for the highest possible price ASAP

© 2025 Listings courtesy of MRED as distributed by MLS GRID. All Rights Reserved.
Bought with Helen Oliveri • Helen Oliveri Real Estate




