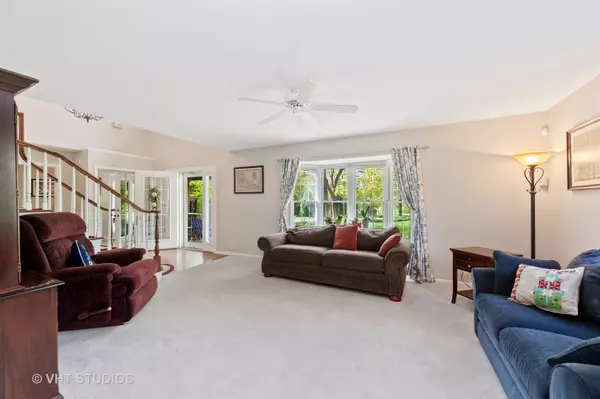$400,000
$399,900
For more information regarding the value of a property, please contact us for a free consultation.
26013 N East Lake Shore DR Barrington, IL 60010
4 Beds
2.5 Baths
2,604 SqFt
Key Details
Sold Price $400,000
Property Type Single Family Home
Sub Type Detached Single
Listing Status Sold
Purchase Type For Sale
Square Footage 2,604 sqft
Price per Sqft $153
Subdivision Timberlake Estates
MLS Listing ID 10722187
Sold Date 09/25/20
Style Traditional
Bedrooms 4
Full Baths 2
Half Baths 1
HOA Fees $37/ann
Year Built 1987
Annual Tax Amount $9,864
Tax Year 2019
Lot Size 1.920 Acres
Lot Dimensions 205 X 509 X 305 X 412
Property Description
Your own custom retreat on an incredible site bordering your own stream with access to private Barrington 46 acre lake/park/beach. Beautifully appointed kitchen with granite, island, double oven, and luxurious stainless appliances. First floor den/office could be a bedroom, laundry room and newly updated heated sun room with SEE-THRU gas fireplace. Spectacular outdoor seating including grill, 2 designer seating areas, burn pit and new planter boxes. BRAND NEW upgrades include fresh paint inside and out, new gutters, buried electric fence, Huge 620 sq ft garage, front AND side garage doors. You will not believe this home on this setting. May not find correctly on GPS. AKA 489 N. East Lake Shore or call agent.
Location
State IL
County Lake
Area Barrington Area
Rooms
Basement Full
Interior
Interior Features Bar-Wet, Hardwood Floors, First Floor Bedroom, First Floor Laundry, Walk-In Closet(s)
Heating Natural Gas, Forced Air
Cooling Central Air
Fireplaces Number 1
Fireplaces Type Wood Burning, Attached Fireplace Doors/Screen, Gas Starter
Fireplace Y
Appliance Double Oven, Dishwasher, Washer, Dryer
Laundry Gas Dryer Hookup, In Unit
Exterior
Exterior Feature Patio, Porch, Outdoor Grill, Fire Pit, Invisible Fence
Parking Features Attached
Garage Spaces 2.5
Community Features Park, Lake, Water Rights, Street Paved
Roof Type Asphalt
Building
Lot Description Irregular Lot, Landscaped, Stream(s), Wooded
Sewer Septic-Private
Water Private Well
New Construction false
Schools
Elementary Schools Wauconda Elementary School
Middle Schools Wauconda Middle School
High Schools Wauconda Comm High School
School District 118 , 118, 118
Others
HOA Fee Include Insurance,Lake Rights,Other
Ownership Fee Simple w/ HO Assn.
Special Listing Condition None
Read Less
Want to know what your home might be worth? Contact us for a FREE valuation!

Our team is ready to help you sell your home for the highest possible price ASAP

© 2025 Listings courtesy of MRED as distributed by MLS GRID. All Rights Reserved.
Bought with Victoria Donnowitz • RE/MAX Plaza




