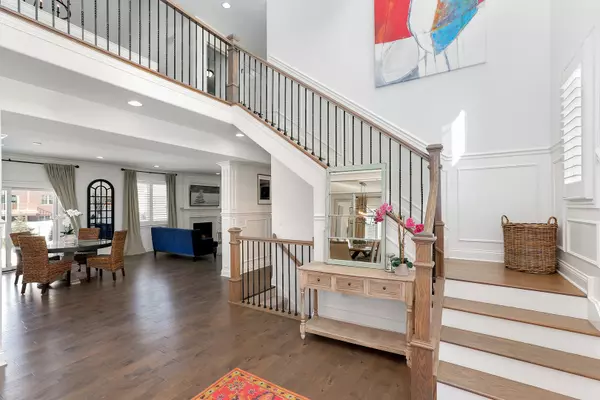$514,000
$524,000
1.9%For more information regarding the value of a property, please contact us for a free consultation.
21328 Prairie Ridge DR Mokena, IL 60448
4 Beds
2.5 Baths
3,038 SqFt
Key Details
Sold Price $514,000
Property Type Single Family Home
Sub Type Detached Single
Listing Status Sold
Purchase Type For Sale
Square Footage 3,038 sqft
Price per Sqft $169
MLS Listing ID 10264561
Sold Date 04/26/19
Bedrooms 4
Full Baths 2
Half Baths 1
Year Built 2017
Annual Tax Amount $12,960
Tax Year 2017
Lot Size 0.290 Acres
Lot Dimensions 90 X 140
Property Description
Breathtakingly beautiful 2-story custom built home in Prairie Ridge of Mokena. 4 bedroom, 2.5 bath plus den with high-end finishes throughout, including crown molding, recessed lighting, wainscoting, plantation shutters, and gray hickory planked flooring. Gourmet kitchen with over-sized marble island, gorgeous light fixtures, soft-close cabinetry with quartz counters, upgraded appliances, and subway tile backsplash. The first floor also includes an open concept family room with gas fireplace, large dining room and den with vaulted ceilings. 4 spacious bedrooms upstairs, each with walk-in closet, 2 full baths and laundry. The 4th bedroom is being used as a loft at this time, but can easily be converted back to a bedroom. The luxury master suite offers quartz counters with double vanity and soaking tub. Enjoy a full basement with 9' ceilings and roughed-in plumbing, 3-car side load garage, fenced yard, Lincoln-Way Central school district, trail, and park access. Come See Today!
Location
State IL
County Will
Area Mokena
Rooms
Basement Full
Interior
Interior Features Vaulted/Cathedral Ceilings
Heating Natural Gas, Forced Air
Cooling Central Air
Fireplaces Number 1
Fireplaces Type Electric
Equipment Humidifier, TV-Cable, Security System, Fire Sprinklers, CO Detectors, Ceiling Fan(s), Sprinkler-Lawn, Air Purifier
Fireplace Y
Appliance Double Oven, Range, Microwave, Dishwasher, Refrigerator, Disposal
Laundry In Unit
Exterior
Exterior Feature Patio
Parking Features Attached
Garage Spaces 3.0
Community Features Park, Tennis Court(s), Curbs, Sidewalks, Street Lights, Street Paved
Roof Type Asphalt
Building
Lot Description Landscaped
Sewer Public Sewer
Water Lake Michigan, Public
New Construction false
Schools
Elementary Schools Mokena Elementary School
Middle Schools Mokena Intermediate School
High Schools Lincoln-Way Central High School
School District 159 , 159, 210
Others
HOA Fee Include None
Ownership Fee Simple
Special Listing Condition None
Read Less
Want to know what your home might be worth? Contact us for a FREE valuation!

Our team is ready to help you sell your home for the highest possible price ASAP

© 2025 Listings courtesy of MRED as distributed by MLS GRID. All Rights Reserved.
Bought with Tina Marie Mateja • Baird & Warner




