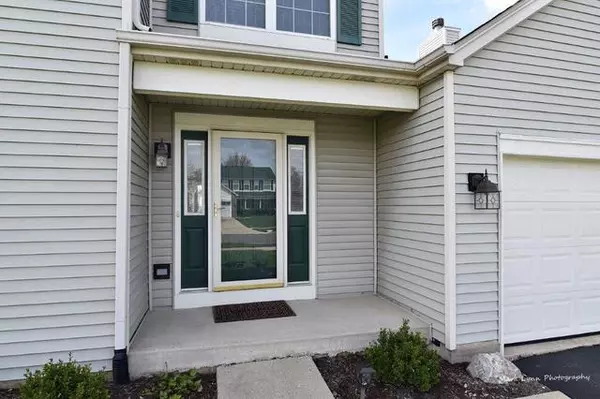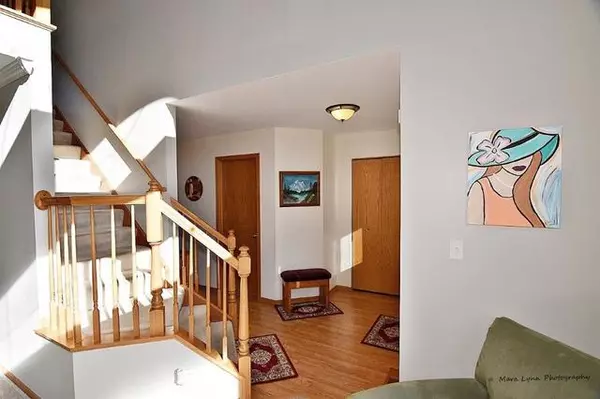$264,000
$264,900
0.3%For more information regarding the value of a property, please contact us for a free consultation.
990 Wilkinson LN North Aurora, IL 60542
3 Beds
2.5 Baths
2,037 SqFt
Key Details
Sold Price $264,000
Property Type Single Family Home
Sub Type Detached Single
Listing Status Sold
Purchase Type For Sale
Square Footage 2,037 sqft
Price per Sqft $129
Subdivision Orchard Estates
MLS Listing ID 10300310
Sold Date 06/26/19
Style Traditional
Bedrooms 3
Full Baths 2
Half Baths 1
HOA Fees $21/qua
Year Built 2000
Annual Tax Amount $6,665
Tax Year 2017
Lot Size 0.259 Acres
Lot Dimensions 139*73*136*72
Property Description
Impressive 2000 sqft 3BR + Loft/2.5BA home with full English basement with bath rough-in waiting for your finishing touches. The main level offers a formal Living & Dining room with all NEW carpeting. The kitchen, entry way and hall way are wood laminate. The kitchen has quartz counters, back splash, matching appliances, pantry closet & table area. Family room opens to kitchen with NEW carpeting & gas log FP. In addition there is a 1st floor laundry room, powder room, coat closet and 2 car garage. The 2nd floor consists of 3BR's, 2 full baths, a loft which is great for home office or 4th BR. The MBR has a huge WIC, private bath with separate shower & soaking tub. The guest bath has shower/tub and dual vanity. Huge deck great for cookouts and entertaining. New roof in 2015, new furnace and AC in 2016. Close access to I88, Metra and schools.
Location
State IL
County Kane
Area North Aurora
Rooms
Basement Full
Interior
Interior Features Wood Laminate Floors, First Floor Laundry, Walk-In Closet(s)
Heating Natural Gas, Forced Air
Cooling Central Air
Fireplaces Number 1
Fireplaces Type Gas Log
Equipment Humidifier, CO Detectors, Sump Pump
Fireplace Y
Appliance Range, Microwave, Dishwasher, Refrigerator, Disposal
Exterior
Exterior Feature Patio, Storms/Screens
Parking Features Attached
Garage Spaces 2.0
Community Features Sidewalks, Street Lights, Street Paved
Roof Type Asphalt
Building
Sewer Public Sewer
Water Public
New Construction false
Schools
Elementary Schools Fearn Elementary School
Middle Schools Jewel Middle School
School District 129 , 129, 129
Others
HOA Fee Include None
Ownership Fee Simple w/ HO Assn.
Special Listing Condition None
Read Less
Want to know what your home might be worth? Contact us for a FREE valuation!

Our team is ready to help you sell your home for the highest possible price ASAP

© 2025 Listings courtesy of MRED as distributed by MLS GRID. All Rights Reserved.
Bought with Cindy Ellis • RE/MAX Action




