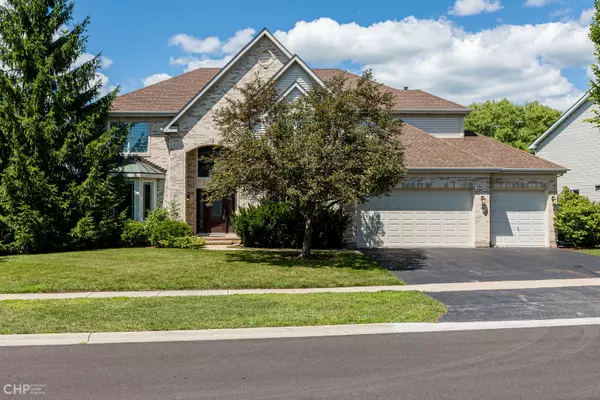$465,000
$445,000
4.5%For more information regarding the value of a property, please contact us for a free consultation.
18664 W Lazy Acre RD Lake Villa, IL 60046
5 Beds
4.5 Baths
5,193 SqFt
Key Details
Sold Price $465,000
Property Type Single Family Home
Sub Type Detached Single
Listing Status Sold
Purchase Type For Sale
Square Footage 5,193 sqft
Price per Sqft $89
Subdivision Deerpath Estates
MLS Listing ID 10811087
Sold Date 09/21/20
Bedrooms 5
Full Baths 4
Half Baths 1
HOA Fees $32/ann
Year Built 2000
Annual Tax Amount $15,164
Tax Year 2019
Lot Size 0.270 Acres
Lot Dimensions 64.4X143.1X100X154
Property Description
Come see this lovely home and you'll want to stay! You'll love walking in to your grand open foyer and admiring your beautiful home. There's a formal living and dining room flanking the foyer, with tray ceiling in the dining room for added ambiance and architectural accents. Enter your 2 story family room with its fireplace and windows that let in plenty of light. It's a great place to entertain or relax with your loved ones. The recently remodeled kitchen has distressed white cabinets, granite, stainless and an island. It is open to the breakfast and family rooms. The whole area flows so nicely. From here you can also enjoy your amazing view of the yard and pond. Tranquility abounds! There's a first floor office, perfect for these "work from home", and many other times! The spacious primary bedroom is a sanctuary with tray ceiling, luxuriously remodeled bath and plenty of closet space. The bath has 2 sinks, whirlpool and separate shower. There's another bedroom with a private bath and the other rooms share another bath! Plenty of room for all! The amazing walk out basement has a huge rec room, a nice bar, exercise room and a fabulous view of the lake out over your paver patio highlighted with a knee wall. The house needs some paint and carpets need cleaned, but it's in great overall condition. Quick close possible. Come live in Deerpath Estates for such a great price!
Location
State IL
County Lake
Area Lake Villa / Lindenhurst
Rooms
Basement Full, Walkout
Interior
Interior Features Vaulted/Cathedral Ceilings, Bar-Wet, Hardwood Floors, First Floor Laundry
Heating Natural Gas, Forced Air
Cooling Central Air
Fireplaces Number 1
Fireplaces Type Gas Starter
Equipment Humidifier, Water-Softener Owned, TV-Cable, Security System, CO Detectors, Ceiling Fan(s), Sump Pump, Backup Sump Pump;
Fireplace Y
Appliance Range, Microwave, Dishwasher, Refrigerator, Washer, Dryer, Disposal, Stainless Steel Appliance(s)
Laundry Gas Dryer Hookup, In Unit
Exterior
Exterior Feature Deck, Brick Paver Patio, Storms/Screens, Outdoor Grill
Parking Features Attached
Garage Spaces 3.0
Community Features Park, Lake, Sidewalks, Street Lights, Street Paved
Roof Type Asphalt
Building
Lot Description Landscaped, Pond(s), Water View
Sewer Public Sewer
Water Public
New Construction false
Schools
Elementary Schools Millburn C C School
Middle Schools Millburn C C School
High Schools Warren Township High School
School District 24 , 24, 121
Others
HOA Fee Include Other
Ownership Fee Simple w/ HO Assn.
Special Listing Condition None
Read Less
Want to know what your home might be worth? Contact us for a FREE valuation!

Our team is ready to help you sell your home for the highest possible price ASAP

© 2025 Listings courtesy of MRED as distributed by MLS GRID. All Rights Reserved.
Bought with Anna Klarck • AK Homes




