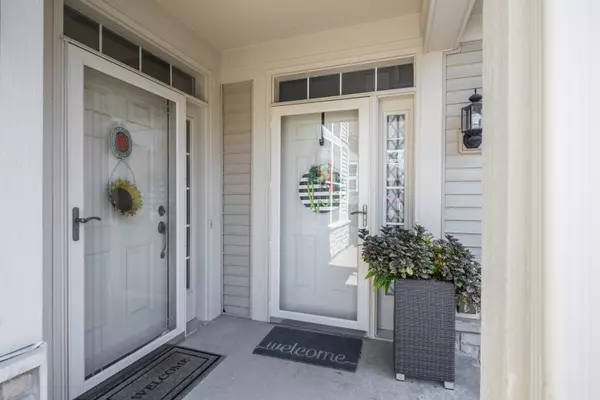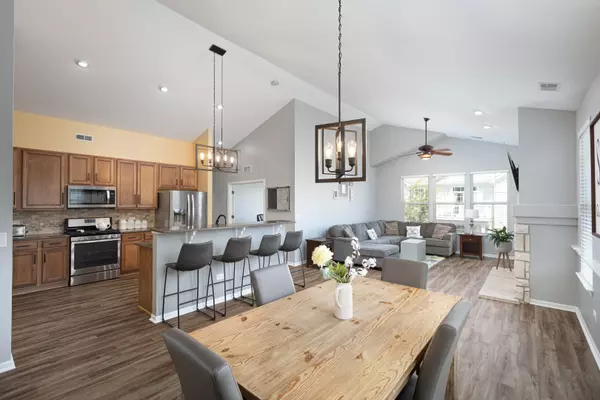$242,500
$246,900
1.8%For more information regarding the value of a property, please contact us for a free consultation.
1902 HAVENSHIRE RD #22-5 Aurora, IL 60502
2 Beds
2 Baths
2,092 SqFt
Key Details
Sold Price $242,500
Property Type Condo
Sub Type Condo
Listing Status Sold
Purchase Type For Sale
Square Footage 2,092 sqft
Price per Sqft $115
Subdivision Stonegate West
MLS Listing ID 10829803
Sold Date 11/23/20
Bedrooms 2
Full Baths 2
HOA Fees $266/mo
Rental Info Yes
Year Built 2006
Annual Tax Amount $6,267
Tax Year 2019
Lot Dimensions COMMON
Property Description
JUST GORGEOUS! IMMACULATE! THIS 2ND FLOOR COURTLAND MODEL CONDO IN THE STONEGATE WEST CARRIAGE HOMES SUBDIVISION HAS IT ALL! RECENTLY UPDATED & UPGRADED! 2 BEDROOMS! 2 FULL BATHROOMS! 2,092 SF! OPEN FLOOR PLAN! CHEFS GOURMET KITCHEN W/NEWER STAINLESS STEEL APPLIANCES, GRANITE COUNTERS CUSTOM 42" CABINETRY, BREAKFAST BAR PANTRY CLOSET & NEWER FLOORING! FAMILY ROOM W/STONE GAS LOG HEATILATOR TYPE FIREPLACE! HUGE MASTER SUITE W/WALK-IN CLOSET W/CUSTOM ORGANIZERS, VOLUME CELING, NEWER TRIM, NEWER CARPET & SPA "LIKE" MASTER BATHROOM W/DUAL SINK VANITY W/GRANITE COUNTER! LARGE 2ND BEDROOM W/WALK-IN CLOSET & NEWER CARPET AND TRIM! WONDERFUL DEN/OFFICE W/FRENCH DOORS AND SLIDER DOOR TO OUTSIDE BALCONY - GREAT FOR WORKING FROM HOME! LOFT AREA CAN BE USED AS ADDITIONAL SITTING AREA OR WORK-OUT AREA! LAUNDRY IN UNIT W/WASHER/DRYER! BRAND NEW HUMIDIFIER AS WELL! FRESHLY PAINTED IN TODAYS COLORS W/WHITE TRIM PACKAGE! OVER $ 15,000 SPENT IN THE LAST 2 YEARS ON IMPROVEMENTS! DISTRICT # 131 SCHOOLS! YOU WILL ALSO ENJOY THE CLUBHOUSE, POOL, EXERCISE FACILITY, POND, PARK & WALKING PATH! PROPERTY IS LOCATED CLOSE TO I-88, TRAIN, SHOPPING, RESTAURANTS & STONEBRIDGE COUNTRY CLUB GOLF COURSE! PRIDE OF OWNERSHIP! THIS IS A MUSST SEE HOME!
Location
State IL
County Kane
Area Aurora / Eola
Rooms
Basement None
Interior
Interior Features Vaulted/Cathedral Ceilings, Laundry Hook-Up in Unit, Walk-In Closet(s), Open Floorplan
Heating Natural Gas, Forced Air
Cooling Central Air
Fireplaces Number 1
Fireplaces Type Heatilator
Equipment CO Detectors, Ceiling Fan(s)
Fireplace Y
Appliance Range, Microwave, Dishwasher, Refrigerator, Disposal
Laundry In Unit
Exterior
Exterior Feature Balcony, Storms/Screens
Parking Features Attached
Garage Spaces 2.0
Amenities Available Exercise Room, Storage, Park, Pool, Clubhouse
Roof Type Asphalt
Building
Lot Description Common Grounds, Landscaped
Story 2
Sewer Public Sewer
Water Public
New Construction false
Schools
Elementary Schools Mabel Odonnell Elementary School
Middle Schools C F Simmons Middle School
High Schools East High School
School District 131 , 131, 131
Others
HOA Fee Include Insurance,Clubhouse,Exercise Facilities,Pool,Exterior Maintenance,Lawn Care,Snow Removal
Ownership Condo
Special Listing Condition None
Pets Allowed Cats OK, Dogs OK
Read Less
Want to know what your home might be worth? Contact us for a FREE valuation!

Our team is ready to help you sell your home for the highest possible price ASAP

© 2025 Listings courtesy of MRED as distributed by MLS GRID. All Rights Reserved.
Bought with Phyllis Chudik • Baird & Warner




