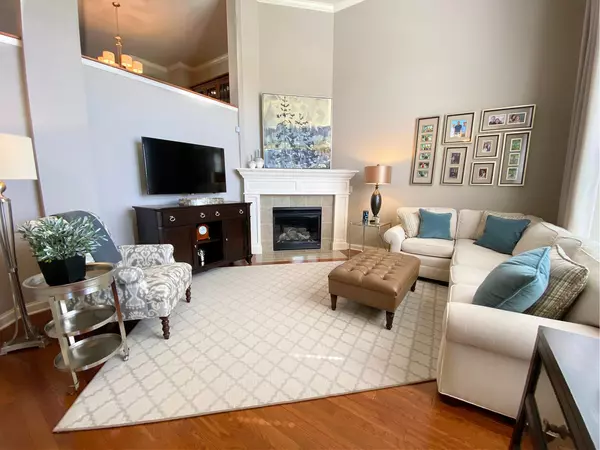$259,500
$259,500
For more information regarding the value of a property, please contact us for a free consultation.
1166 Kilbery LN North Aurora, IL 60542
2 Beds
2.5 Baths
2,293 SqFt
Key Details
Sold Price $259,500
Property Type Condo
Sub Type Condo,T3-Townhouse 3+ Stories
Listing Status Sold
Purchase Type For Sale
Square Footage 2,293 sqft
Price per Sqft $113
Subdivision Randall Highlands
MLS Listing ID 10879714
Sold Date 11/05/20
Bedrooms 2
Full Baths 2
Half Baths 1
HOA Fees $178/mo
Year Built 2006
Annual Tax Amount $4,512
Tax Year 2019
Lot Dimensions COMMON
Property Description
This is NOT your average townhome! Upgraded to the max and shows like a MODEL! The seller spared no expense on this spacious 3 level home the lower level can be an office or 3rd bedroom with a closet. The family room features 2 story ceiling, hardwood flooring, crown molding, and a fireplace with gas logs. The kitchen/dining area is beautifully finished with 9' ceilings, 42" cabinetry, Stainless steel appliances, granite countertops with a large breakfast bar, hardwood floors, pantry and sliding glass door to your balcony. Laundry room is conveniently located upstairs. Master bedroom has 2 closets, one is a walk in, ceiling fan and private bath with soaker tub and separate shower, 2 sinks, crown molding. The 2nd bedroom is spacious and has its own private bath. All neutral colors, wrought iron railing, new water softener, battery backup. This home is a 10+, barely lived in!!!! Great location, convenient to shopping, commuting, restaurants!
Location
State IL
County Kane
Area North Aurora
Rooms
Basement Walkout
Interior
Interior Features Vaulted/Cathedral Ceilings, Hardwood Floors, Second Floor Laundry, Built-in Features, Walk-In Closet(s), Ceiling - 9 Foot, Ceilings - 9 Foot, Some Carpeting, Some Wood Floors, Granite Counters
Heating Natural Gas, Forced Air
Cooling Central Air
Fireplaces Number 1
Fireplaces Type Gas Log, Gas Starter
Equipment Humidifier, Water-Softener Owned, CO Detectors, Ceiling Fan(s)
Fireplace Y
Appliance Range, Microwave, Dishwasher, Refrigerator, Washer, Dryer, Disposal
Exterior
Exterior Feature Balcony
Parking Features Attached
Garage Spaces 2.0
Roof Type Asphalt
Building
Lot Description Common Grounds, Landscaped, Sidewalks, Streetlights
Story 3
Sewer Public Sewer
Water Public
New Construction false
Schools
School District 129 , 129, 129
Others
HOA Fee Include Insurance,Lawn Care,Snow Removal
Ownership Condo
Special Listing Condition None
Pets Allowed Cats OK, Dogs OK, Number Limit
Read Less
Want to know what your home might be worth? Contact us for a FREE valuation!

Our team is ready to help you sell your home for the highest possible price ASAP

© 2025 Listings courtesy of MRED as distributed by MLS GRID. All Rights Reserved.
Bought with Margaret Costello • Coldwell Banker Realty




