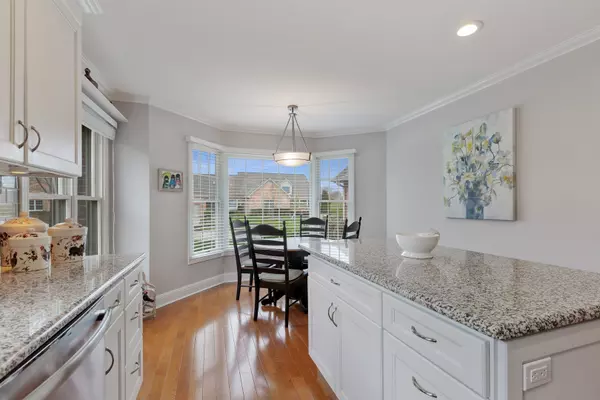$330,000
$339,500
2.8%For more information regarding the value of a property, please contact us for a free consultation.
1050 PLANTAIN CT #1050 Crystal Lake, IL 60014
4 Beds
3.5 Baths
2,513 SqFt
Key Details
Sold Price $330,000
Property Type Townhouse
Sub Type 1/2 Duplex
Listing Status Sold
Purchase Type For Sale
Square Footage 2,513 sqft
Price per Sqft $131
Subdivision Wedgewood
MLS Listing ID 10369983
Sold Date 08/07/19
Bedrooms 4
Full Baths 3
Half Baths 1
HOA Fees $241/qua
Rental Info No
Year Built 1995
Annual Tax Amount $10,877
Tax Year 2017
Lot Dimensions 50 X 114 X 50 X 115
Property Description
This BEAUTIFUL Villa is totally updated with over $60,000 of recent enhancements. STUNNING kitchen with today's new colors, subway tile, granite, SS appliances WHITE cabinets. FIRST FLOOR MASTER SUITE and master bath is BEAUTIFUL with "rainfall" custom shower, back saver sinks. FULL FINISHED BASEMENT with bedroom, full bath, fireplace, screen porch, huge storage/workshop. Home offers two fireplaces, dining area has new wainscoting and new hardwood flooring. The living area is open with pastoral views of the wetlands and leads out to a large deck. This lovely home is move in condition with the perfect location and MAINTENANCE FREE LIVING.
Location
State IL
County Mc Henry
Area Crystal Lake / Lakewood / Prairie Grove
Rooms
Basement Full, Walkout
Interior
Interior Features Vaulted/Cathedral Ceilings, Hardwood Floors, First Floor Bedroom, First Floor Laundry
Heating Natural Gas, Forced Air
Cooling Central Air
Fireplaces Number 2
Fireplaces Type Attached Fireplace Doors/Screen, Gas Log, Gas Starter
Equipment Humidifier, Ceiling Fan(s), Sump Pump
Fireplace Y
Appliance Range, Microwave, Dishwasher, Refrigerator, Washer, Dryer, Disposal
Exterior
Exterior Feature Deck, Patio, Screened Patio, Storms/Screens, End Unit
Parking Features Attached
Garage Spaces 2.0
Roof Type Asphalt
Building
Lot Description Pond(s), Water View, Wooded
Story 2
Sewer Public Sewer
Water Public
New Construction false
Schools
Elementary Schools South Elementary School
Middle Schools Richard F Bernotas Middle School
High Schools Crystal Lake Central High School
School District 47 , 47, 155
Others
HOA Fee Include Insurance,Exterior Maintenance,Lawn Care,Snow Removal
Ownership Fee Simple w/ HO Assn.
Special Listing Condition None
Pets Allowed Cats OK, Dogs OK
Read Less
Want to know what your home might be worth? Contact us for a FREE valuation!

Our team is ready to help you sell your home for the highest possible price ASAP

© 2024 Listings courtesy of MRED as distributed by MLS GRID. All Rights Reserved.
Bought with Janet Hibbs • Berkshire Hathaway HomeServices Starck Real Estate





