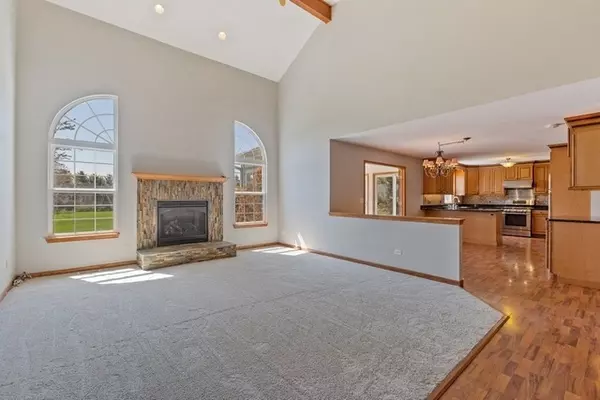$320,000
$329,900
3.0%For more information regarding the value of a property, please contact us for a free consultation.
1915 Bison LN Johnsburg, IL 60051
4 Beds
2.5 Baths
2,233 SqFt
Key Details
Sold Price $320,000
Property Type Single Family Home
Sub Type Detached Single
Listing Status Sold
Purchase Type For Sale
Square Footage 2,233 sqft
Price per Sqft $143
Subdivision Prairie View Estates
MLS Listing ID 10372202
Sold Date 08/06/19
Bedrooms 4
Full Baths 2
Half Baths 1
Year Built 2002
Annual Tax Amount $7,891
Tax Year 2017
Lot Size 1.030 Acres
Lot Dimensions 140X345
Property Description
Welcome to this stunning home on a beautiful 1+acre fenced in landscaped lot! The 2 story foyer leads you to the open family room with vaulted ceilings and FP. The adjacent kitchen has 42 in custom maple cabinetry with granite countertops, SS appliances, and a separate bar area. The 4 season sunroom with french doors and a vaulted ceiling and 5 sets of sliding glass doors is the perfect place to relax and enjoy the views. The first floor master suite has an all white bath w/his and her vanities w/corian countertops, jacuzzi tub, sep shower and 2 WIC. The upstairs has 3 good sized bedrooms w/a full bath. The lower level has a large family room with wet bar, sep office w/french doors, exercise room and a huge storage space. There is also first fl laundry and an attached 3 car garage. The 32X16 pool with deck will provide added fun! There is new carpet on the main and lower levels as well as new paint. This home is move in ready and a pleasure to show!!
Location
State IL
County Mc Henry
Area Holiday Hills / Johnsburg / Mchenry / Lakemoor / Mccullom Lake / Sunnyside / Ringwood
Rooms
Basement Full, English
Interior
Interior Features Vaulted/Cathedral Ceilings, Bar-Wet, Wood Laminate Floors, First Floor Bedroom, First Floor Laundry, Walk-In Closet(s)
Heating Natural Gas, Forced Air
Cooling Central Air
Fireplaces Number 1
Fireplaces Type Gas Log, Gas Starter
Fireplace Y
Appliance Range, Microwave, Dishwasher, Refrigerator, Washer, Dryer, Disposal, Stainless Steel Appliance(s)
Exterior
Exterior Feature Patio, Above Ground Pool, Storms/Screens
Parking Features Attached
Garage Spaces 3.0
Roof Type Asphalt
Building
Lot Description Fenced Yard
Sewer Septic-Private
Water Public
New Construction false
Schools
Elementary Schools Ringwood School Primary Ctr
Middle Schools Johnsburg Junior High School
High Schools Johnsburg High School
School District 12 , 12, 12
Others
HOA Fee Include None
Ownership Fee Simple
Special Listing Condition None
Read Less
Want to know what your home might be worth? Contact us for a FREE valuation!

Our team is ready to help you sell your home for the highest possible price ASAP

© 2025 Listings courtesy of MRED as distributed by MLS GRID. All Rights Reserved.
Bought with Melissa Killham • Redfin Corporation




