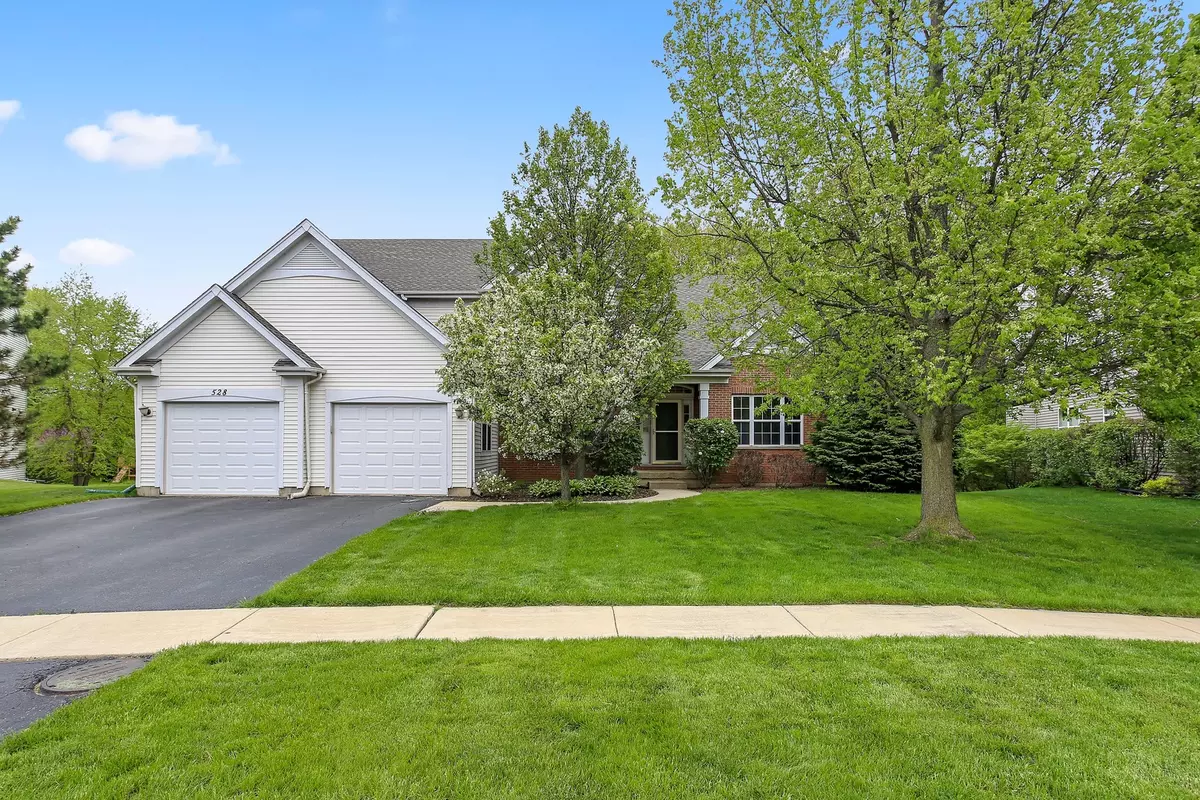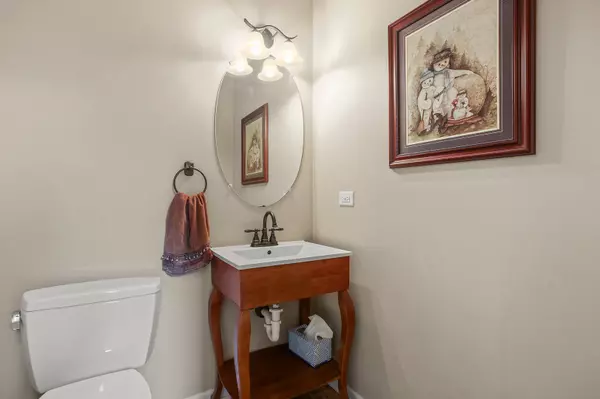$335,000
$339,900
1.4%For more information regarding the value of a property, please contact us for a free consultation.
528 Middlebury DR Lake Villa, IL 60046
5 Beds
3.5 Baths
3,166 SqFt
Key Details
Sold Price $335,000
Property Type Single Family Home
Sub Type Detached Single
Listing Status Sold
Purchase Type For Sale
Square Footage 3,166 sqft
Price per Sqft $105
Subdivision Cedar Crossing
MLS Listing ID 10389788
Sold Date 07/16/19
Style Colonial
Bedrooms 5
Full Baths 3
Half Baths 1
HOA Fees $20/ann
Year Built 2001
Annual Tax Amount $13,099
Tax Year 2017
Lot Size 0.400 Acres
Lot Dimensions 29X30X156X148X200
Property Description
Light Bright and Airy, this extraordinary home sits on a large premium lot (.4 acres) that backs to Duck Farm Forest Preserve. Incredible size kitchen has stainless steel appliances,white cabinets,butler pantry,center island and is perfect for entertaining.First floor study.Expanded Fam Room has gas fireplace with barn wood mantle , sliders to new deck. Newly Painted Two-Story Living Room has numerous windows for sunlight. Upstairs has huge bedroom sizes Master Bedroom has walk-in closet with wood organizers. Master bath has separate soaker tub and shower with ceramic surround and floor.New carpet living room, dining room,bedrooms. Finished English basement/in law suite with wood laminate floors, wood beams,recessed lights, 2nd kitchen with whirlpool gas stove, granite counters,two sided sink,maple cabinets, refrigerator.Spacious storage rooms with water softener, 4 zone heating and cooling.Full bath in basement and Bedroom Five with carpet, stainless organizers, blinds and closet
Location
State IL
County Lake
Area Lake Villa / Lindenhurst
Rooms
Basement Full
Interior
Interior Features Vaulted/Cathedral Ceilings, Hardwood Floors, Wood Laminate Floors, In-Law Arrangement, First Floor Laundry, Walk-In Closet(s)
Heating Natural Gas, Forced Air
Cooling Central Air
Fireplaces Number 2
Fireplaces Type Gas Log
Equipment Water-Softener Owned, TV-Cable, CO Detectors, Ceiling Fan(s), Sump Pump, Backup Sump Pump;
Fireplace Y
Appliance Range, Microwave, Dishwasher, Refrigerator, Washer, Dryer, Disposal, Stainless Steel Appliance(s), Water Softener
Exterior
Exterior Feature Deck, Storms/Screens
Parking Features Attached
Garage Spaces 3.0
Community Features Sidewalks, Street Lights, Street Paved
Roof Type Asphalt
Building
Lot Description Nature Preserve Adjacent
Sewer Public Sewer
Water Public
New Construction false
Schools
Elementary Schools William L Thompson School
Middle Schools Peter J Palombi School
High Schools Grayslake North High School
School District 41 , 41, 127
Others
HOA Fee Include Other
Ownership Fee Simple
Special Listing Condition None
Read Less
Want to know what your home might be worth? Contact us for a FREE valuation!

Our team is ready to help you sell your home for the highest possible price ASAP

© 2025 Listings courtesy of MRED as distributed by MLS GRID. All Rights Reserved.
Bought with Barbara Kuebler-Noote • Coldwell Banker Residential Brokerage




