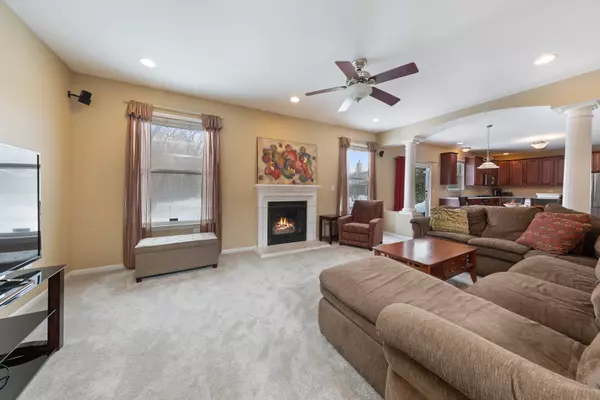$390,000
$395,000
1.3%For more information regarding the value of a property, please contact us for a free consultation.
5 Ridge CT Bolingbrook, IL 60440
4 Beds
2.5 Baths
3,399 SqFt
Key Details
Sold Price $390,000
Property Type Single Family Home
Sub Type Detached Single
Listing Status Sold
Purchase Type For Sale
Square Footage 3,399 sqft
Price per Sqft $114
Subdivision Barclay Estates
MLS Listing ID 11000095
Sold Date 04/12/21
Style Contemporary
Bedrooms 4
Full Baths 2
Half Baths 1
HOA Fees $17/ann
Year Built 2003
Annual Tax Amount $11,949
Tax Year 2019
Lot Size 0.283 Acres
Lot Dimensions 65X124X114X27X144
Property Description
Ideally located Barclay Estates, rare Bryn Mar model in a cul-de-sac with 3 car garage. Great floor plan for today's buyer needs! Special features in the home include arched openings with columns creating an open floor plan, high ceilings, plenty of windows allowing beautiful sunlight into the home, flex rooms, plus a designated Home Office with beautiful built-in desk, file cabinet, bookshelves. Kitchen has a smart layout, upgraded appliances and cabinetry, big island, overlooking the Family Room with Fireplace, backyard views. Large unfinished basement where the sky is the limit with 9' ceilings! Brand New Improvements: 2 furnaces, 2 air conditioners will be installed in spring, carpet, freshly painted. Water Heater new in 2018. Fabulous expansive yard, fenced backyard overlooking a wooded area, concrete & brick Patio with lighting. Located in quiet neighborhood near shopping, restaurants, Whalon Lake, Hidden Lakes Park, DuPage River, plus easy access to highways! Have it all at 5 Ridge Court!
Location
State IL
County Will
Area Bolingbrook
Rooms
Basement Full
Interior
Interior Features Hardwood Floors, First Floor Laundry, Walk-In Closet(s), Bookcases, Open Floorplan, Some Wood Floors
Heating Natural Gas, Forced Air, Sep Heating Systems - 2+
Cooling Central Air
Fireplaces Number 1
Equipment TV-Cable, Ceiling Fan(s), Sump Pump
Fireplace Y
Appliance Double Oven, Microwave, Dishwasher, Refrigerator, Washer, Dryer, Disposal
Laundry Gas Dryer Hookup, In Unit, Sink
Exterior
Exterior Feature Patio, Storms/Screens
Parking Features Attached
Garage Spaces 3.0
Community Features Park, Curbs, Sidewalks, Street Lights, Street Paved
Roof Type Asphalt
Building
Lot Description Cul-De-Sac, Fenced Yard, Landscaped
Sewer Public Sewer
Water Lake Michigan
New Construction false
Schools
Elementary Schools Jamie Mcgee Elementary School
Middle Schools Jane Addams Middle School
High Schools Bolingbrook High School
School District 365U , 365U, 365U
Others
HOA Fee Include None
Ownership Fee Simple w/ HO Assn.
Special Listing Condition None
Read Less
Want to know what your home might be worth? Contact us for a FREE valuation!

Our team is ready to help you sell your home for the highest possible price ASAP

© 2025 Listings courtesy of MRED as distributed by MLS GRID. All Rights Reserved.
Bought with Mary Kelly Manfred • RE/MAX Professionals




