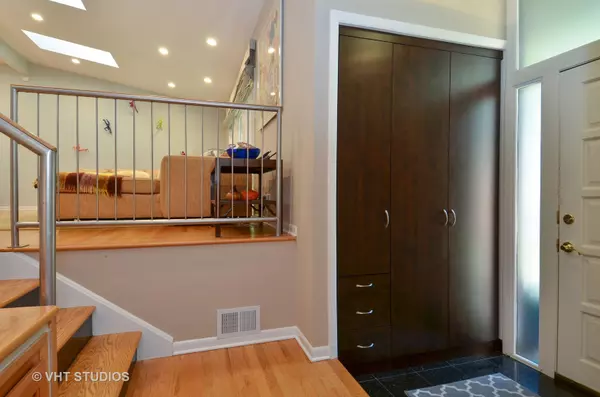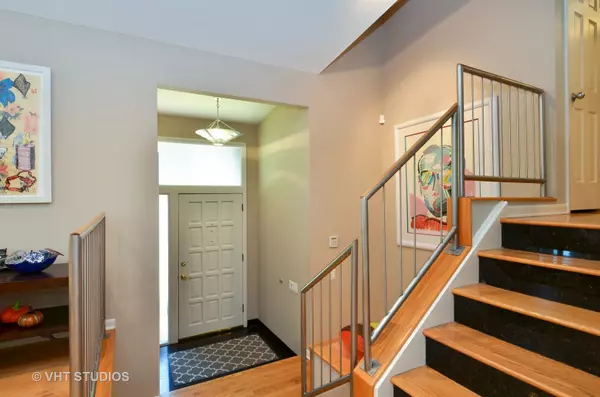$622,000
$640,000
2.8%For more information regarding the value of a property, please contact us for a free consultation.
2883 Arlington AVE Highland Park, IL 60035
4 Beds
2.5 Baths
2,810 SqFt
Key Details
Sold Price $622,000
Property Type Single Family Home
Sub Type Detached Single
Listing Status Sold
Purchase Type For Sale
Square Footage 2,810 sqft
Price per Sqft $221
Subdivision Highlands
MLS Listing ID 10984072
Sold Date 03/16/21
Style Quad Level
Bedrooms 4
Full Baths 2
Half Baths 1
Year Built 1957
Annual Tax Amount $10,936
Tax Year 2019
Lot Size 0.260 Acres
Lot Dimensions 75X155
Property Description
Welcome to the best street in the Highlands of Highland Park. Updated quad-level with 4 bedrooms, 2 1/2 bathrooms, finished sub-basement, 2 1/2 car attached garage, amazing screened-in porch with deck for grilling overlooking a massive, fully fenced, professionally designed backyard. Updates include: Kitchen, bathrooms, roof, exterior paint and tuck pointing, interior paint, HVAC, windows, interior doors and hardware, recessed LED lighting, remodeled sub-basement, mudroom, remodeled office/4th bedroom, security/smoke/fire system is fully functional and updated. Master bedroom has been expanded to include a walk-in closet and large, double vanity. Loads of storage space throughout. Walk to Wayne Thomas Elementary, Northwood Jr. High, Sleepy Hollow and Centennial Parks. Centrally located to take advantage of downtown Lake Forest, Highwood and Highland Park. This is truly a turn key home.
Location
State IL
County Lake
Area Highland Park
Rooms
Basement Partial
Interior
Interior Features Vaulted/Cathedral Ceilings, Skylight(s), Hardwood Floors
Heating Natural Gas, Forced Air
Cooling Central Air
Fireplaces Number 1
Fireplaces Type Wood Burning, Gas Log, Gas Starter
Equipment Humidifier, TV-Cable, Security System, CO Detectors, Ceiling Fan(s), Sump Pump, Backup Sump Pump;
Fireplace Y
Appliance Range, Microwave, Dishwasher, Refrigerator, Freezer, Washer, Dryer, Disposal, Stainless Steel Appliance(s), Cooktop, Gas Cooktop
Laundry Gas Dryer Hookup, In Unit, Sink
Exterior
Exterior Feature Deck, Patio, Porch Screened, Storms/Screens
Parking Features Attached
Garage Spaces 2.0
Community Features Park, Tennis Court(s), Curbs, Sidewalks, Street Lights, Street Paved
Roof Type Asphalt
Building
Lot Description Fenced Yard, Landscaped
Sewer Public Sewer
Water Public
New Construction false
Schools
Elementary Schools Wayne Thomas Elementary School
Middle Schools Northwood Junior High School
High Schools Highland Park High School
School District 112 , 112, 113
Others
HOA Fee Include None
Ownership Fee Simple
Special Listing Condition None
Read Less
Want to know what your home might be worth? Contact us for a FREE valuation!

Our team is ready to help you sell your home for the highest possible price ASAP

© 2024 Listings courtesy of MRED as distributed by MLS GRID. All Rights Reserved.
Bought with Carol Gooze • @properties




