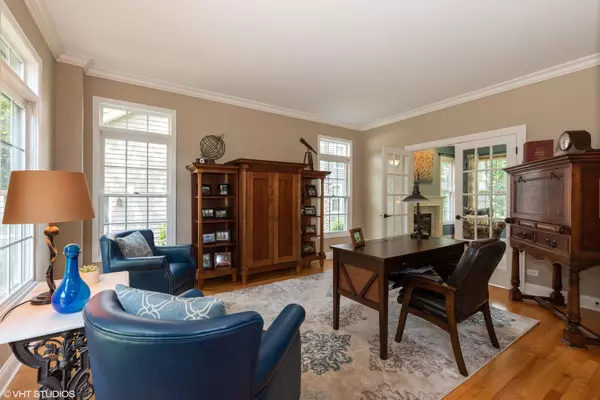$385,000
$399,900
3.7%For more information regarding the value of a property, please contact us for a free consultation.
716 Barberry TRL Fox River Grove, IL 60021
4 Beds
2.5 Baths
3,560 SqFt
Key Details
Sold Price $385,000
Property Type Single Family Home
Sub Type Detached Single
Listing Status Sold
Purchase Type For Sale
Square Footage 3,560 sqft
Price per Sqft $108
Subdivision Picnic Grove
MLS Listing ID 10465871
Sold Date 09/30/19
Style Traditional
Bedrooms 4
Full Baths 2
Half Baths 1
Year Built 1996
Annual Tax Amount $12,644
Tax Year 2018
Lot Size 0.364 Acres
Lot Dimensions 190X80
Property Description
Beautifully updated and tastefully decorated St. James model in Fox River Grove's sought upon Picnic Grove subdivision wants to be your next home! Solid oak floors span the entire first floor with craftsman inlays in dining room. Kitchen was recently renovated with 42" cherry cabinets, granite countertops, and stone backsplash! Full finished English basement offers the second fireplace, bar, and plenty of rec room space for pool table & theatre. Massive two-tier wraparound deck with gazebo provides an amazing space for parties & cook-outs while enjoying the privacy and serenity of the nature preserve beyond. Huge master suite with vaulted ceilings and a modernly updated bathroom that you will love! The Picnic Grove is a maturely wooded, hilly, and magnificent riverside subdivision with nature preserve throughout which maintains it's character. highly regarded FRG schools and Cary-Grove high. Just a short walk to the Picnic Grove park, Fox River, and Metra!
Location
State IL
County Mc Henry
Area Fox River Grove
Rooms
Basement Full, English
Interior
Interior Features Hardwood Floors, Walk-In Closet(s)
Heating Natural Gas, Forced Air
Cooling Central Air
Fireplaces Number 2
Equipment Humidifier, Ceiling Fan(s), Sump Pump
Fireplace Y
Appliance Microwave, Dishwasher, Refrigerator, High End Refrigerator, Washer, Dryer, Disposal, Cooktop, Built-In Oven, Range Hood, Water Softener
Exterior
Exterior Feature Deck, Patio
Parking Features Attached
Garage Spaces 2.0
Community Features Sidewalks, Street Lights, Street Paved, Other
Roof Type Asphalt
Building
Lot Description Forest Preserve Adjacent, Nature Preserve Adjacent, Wooded
Sewer Public Sewer
Water Public
New Construction false
Schools
Elementary Schools Algonquin Road Elementary School
Middle Schools Fox River Grove Jr Hi School
High Schools Cary-Grove Community High School
School District 3 , 3, 155
Others
HOA Fee Include None
Ownership Fee Simple
Special Listing Condition Corporate Relo
Read Less
Want to know what your home might be worth? Contact us for a FREE valuation!

Our team is ready to help you sell your home for the highest possible price ASAP

© 2025 Listings courtesy of MRED as distributed by MLS GRID. All Rights Reserved.
Bought with Julie Serrano • Baird & Warner




