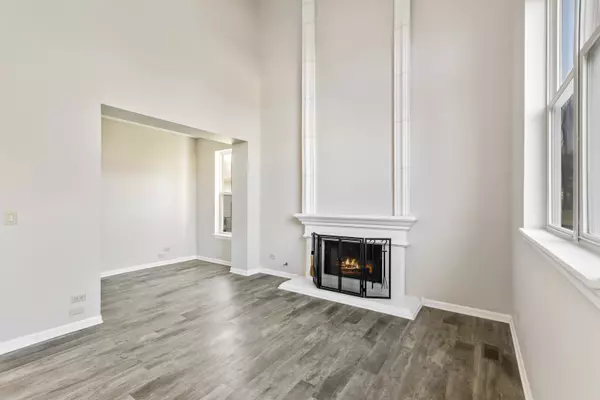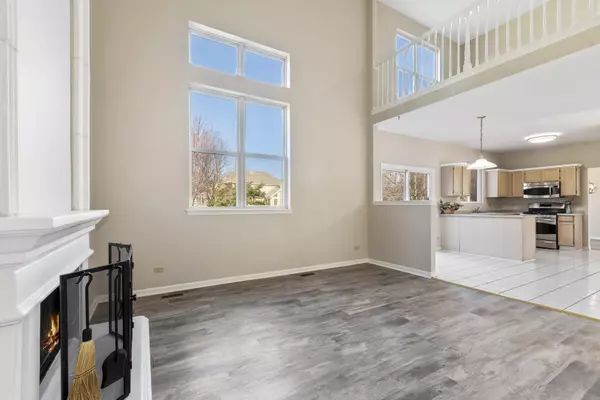$400,000
$394,900
1.3%For more information regarding the value of a property, please contact us for a free consultation.
1378 Amaranth DR Naperville, IL 60564
4 Beds
2.5 Baths
2,091 SqFt
Key Details
Sold Price $400,000
Property Type Single Family Home
Sub Type Detached Single
Listing Status Sold
Purchase Type For Sale
Square Footage 2,091 sqft
Price per Sqft $191
Subdivision Chicory Place
MLS Listing ID 11039959
Sold Date 05/06/21
Style Traditional
Bedrooms 4
Full Baths 2
Half Baths 1
HOA Fees $14/ann
Year Built 1995
Annual Tax Amount $9,058
Tax Year 2019
Lot Size 9,522 Sqft
Lot Dimensions 63 X 133 X 92 X 118
Property Description
MULTIPLE OFFERS RECEIVED. SELLERS ARE ASKING FOR HIGHEST & BEST OFFERS TO BE SUBMITTED BY 3pm on Monday 4/5. Absolutely pristine & immaculate new listing in Naperville's red hot Chicory Place Subdivision! This is quite possibly the most well maintained home you will see all year! First floor features 9 ft ceilings and a soaring 18 ft tall two story family room with floor to ceiling fireplace! Family room has an additional reading nook or library room for your enjoyment. Brand new attractive luxury vinyl plank floors just installed in the living room, dining room, family room, and library nook. Kitchen features loads of cabinets with crown moulding, and all stainless steel appliances. New light fixture in dining room & upstairs hallway. Fresh paint throughout the entire interior and exterior was just completed this March! Upstairs features 4 generously sized bedrooms + a loft that overlooks the family room! Beautiful and large master suite boats 10 ft vaulted ceilings, walk in closet, & en suite bath. Closet organization systems in every bedroom. Full unfinished basement with freshly painted walls and floor is incredibly clean and a great bonus space to add additional square footage in the future. Huge interior lot that backs to landscaped berm between the neighbors behind you! An incredible amount of green space, one of the best lots in the entire subdivision. Not to mention a freshly painted two-tier deck to enjoy your view! Additional updates include Water heater (2018) & architectural roof (November 2017). Sellers would like to show the home through Monday 4/5 before responding to any offers to give interested parties a chance to view this home on the holiday weekend!
Location
State IL
County Du Page
Area Naperville
Rooms
Basement Full
Interior
Interior Features Vaulted/Cathedral Ceilings, Walk-In Closet(s), Ceilings - 9 Foot, Some Carpeting
Heating Natural Gas, Forced Air
Cooling Central Air
Fireplaces Number 1
Fireplaces Type Wood Burning, Gas Starter
Equipment Humidifier, CO Detectors, Sump Pump, Radon Mitigation System
Fireplace Y
Appliance Range, Microwave, Dishwasher, Refrigerator, Washer, Dryer, Disposal, Stainless Steel Appliance(s)
Laundry Gas Dryer Hookup, In Unit
Exterior
Exterior Feature Deck, Porch
Parking Features Attached
Garage Spaces 2.0
Community Features Curbs, Sidewalks, Street Lights, Street Paved
Roof Type Asphalt
Building
Lot Description Landscaped
Sewer Public Sewer
Water Public
New Construction false
Schools
Elementary Schools Owen Elementary School
Middle Schools Still Middle School
High Schools Metea Valley High School
School District 204 , 204, 204
Others
HOA Fee Include Insurance
Ownership Fee Simple w/ HO Assn.
Special Listing Condition None
Read Less
Want to know what your home might be worth? Contact us for a FREE valuation!

Our team is ready to help you sell your home for the highest possible price ASAP

© 2025 Listings courtesy of MRED as distributed by MLS GRID. All Rights Reserved.
Bought with Kathleen Schlagel • Redfin Corporation




