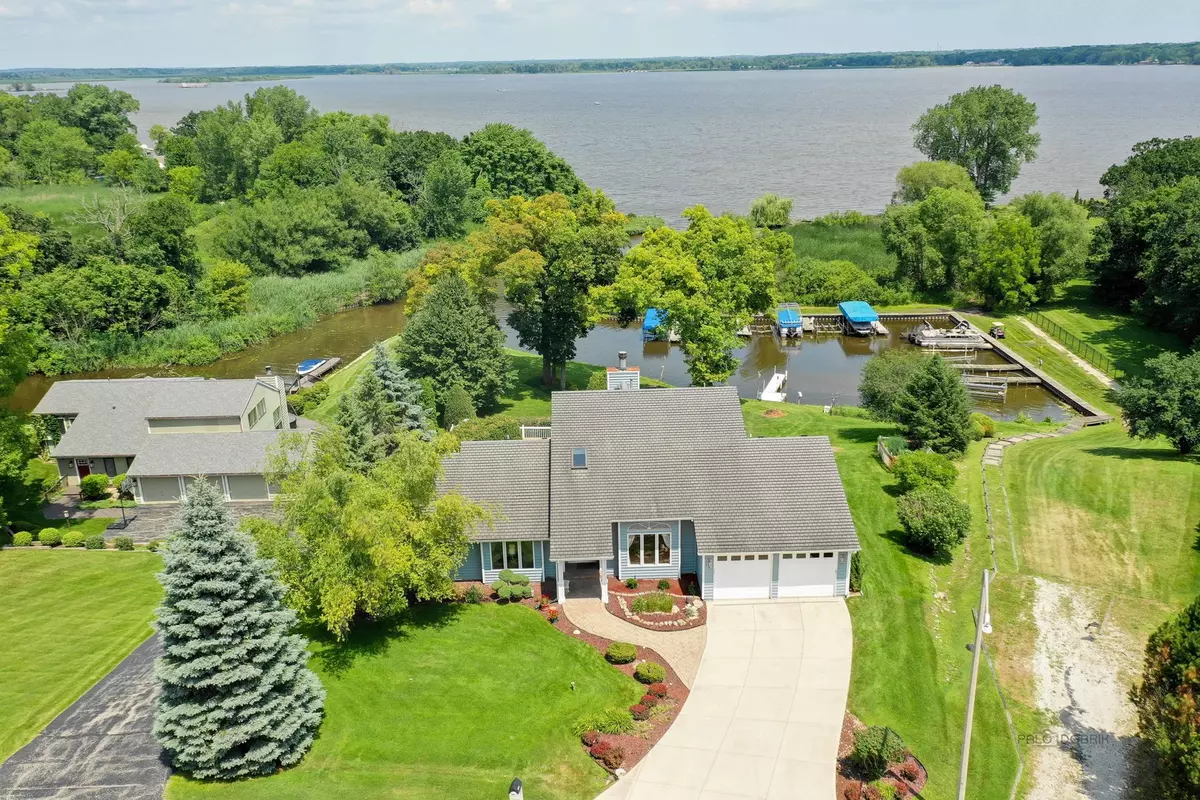$449,000
$449,000
For more information regarding the value of a property, please contact us for a free consultation.
7204 Viscaya DR Spring Grove, IL 60081
5 Beds
3.5 Baths
3,685 SqFt
Key Details
Sold Price $449,000
Property Type Single Family Home
Sub Type Detached Single
Listing Status Sold
Purchase Type For Sale
Square Footage 3,685 sqft
Price per Sqft $121
Subdivision Edgewater Manor
MLS Listing ID 10467889
Sold Date 09/27/19
Style Contemporary
Bedrooms 5
Full Baths 3
Half Baths 1
HOA Fees $31/ann
Year Built 1991
Annual Tax Amount $10,001
Tax Year 2018
Lot Size 0.730 Acres
Lot Dimensions 287X182X213X79
Property Description
STUNNING UNMATCHED PANORAMIC LAKE VIEWS AWAIT YOU FROM THIS ELEGANT AND WELL MAINTAINED MULTI LEVEL, 5 BD., 3 1/2 BTH., CONTEMPORARY GRASS LAKE HOME. THIS BRIGHT AND RESORT LIKE PROPERTY ON A LARGE LANDSCAPED LOT HAVE 2 FAMILY ROOMS WITH STUNNING LAKE VIEWS FROM THE MAIN AND WALKOUT LEVELS. HARDWOOD FLOORS THROUGHOUT THE MAIN LEVEL, FIREPLACE, SPACIOUS GOURMET EAT-IN KITCHEN W/CHERRY CAB. & QUARTZ COUNTER-TOPS, ISLAND. 1ST FLR. LARGE MASTER SUITE W/ACCESS TO UPPER DECK HAS SPACIOUS BEDROOM, SPA BATH W/SKYLIGHT AND WALK-IN-CLOSET. FORMAL LR & DR HAVE CATHEDRAL CEILINGS. WALK OUT BASEMENT. FRENCH DOORS LEAD TO 3 MULTI LEVELS OF DECKS W/POOL, GAZEBO AND PRIVATE DOCK. 2.5 CAR GARAGE WITH WORKSHOP AREA. 2 LARGE EXTERIOR STORAGE AREAS LAKE SIDE. MANY UPDATES. SUBDIVISION OF ALL UPSCALE HOMES...A MUST SEE. THIS PROPERTY WILL NOT DISAPPOINT!
Location
State IL
County Lake
Area Spring Grove
Rooms
Basement Full
Interior
Interior Features Skylight(s), Sauna/Steam Room, Hardwood Floors, First Floor Bedroom, First Floor Laundry, First Floor Full Bath
Heating Natural Gas
Cooling Central Air
Fireplaces Number 1
Fireplaces Type Wood Burning, Gas Starter
Equipment Humidifier, Water-Softener Owned, Central Vacuum, TV Antenna, Security System, Ceiling Fan(s), Sprinkler-Lawn, Air Purifier, Radon Mitigation System
Fireplace Y
Appliance Range, Dishwasher, Refrigerator, Washer, Dryer, Range Hood, Water Purifier Owned, Water Softener Owned
Exterior
Exterior Feature Deck, Boat Slip, Above Ground Pool, Workshop
Parking Features Attached
Garage Spaces 2.0
Community Features Water Rights, Street Paved
Roof Type Asphalt
Building
Lot Description Chain of Lakes Frontage, Channel Front, Landscaped, Water Rights, Water View, Mature Trees
Sewer Septic-Private
Water Private Well
New Construction false
Schools
Elementary Schools Lotus School
Middle Schools Stanton School
High Schools Grant Community High School
School District 114 , 114, 124
Others
HOA Fee Include Other
Ownership Fee Simple
Special Listing Condition None
Read Less
Want to know what your home might be worth? Contact us for a FREE valuation!

Our team is ready to help you sell your home for the highest possible price ASAP

© 2025 Listings courtesy of MRED as distributed by MLS GRID. All Rights Reserved.
Bought with Michael Lescher • RE/MAX Showcase




