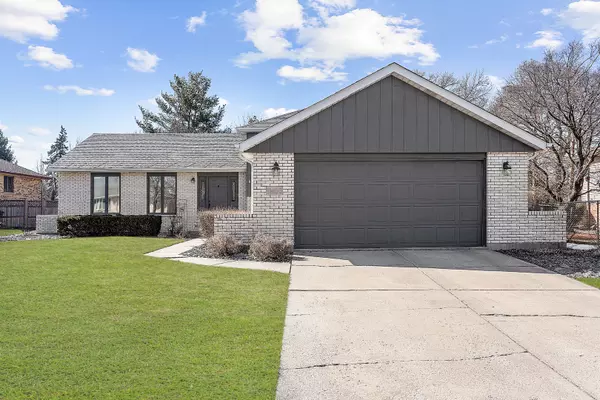$390,750
$375,000
4.2%For more information regarding the value of a property, please contact us for a free consultation.
13050 S Parkside DR Palos Park, IL 60464
3 Beds
3 Baths
2,272 SqFt
Key Details
Sold Price $390,750
Property Type Single Family Home
Sub Type Detached Single
Listing Status Sold
Purchase Type For Sale
Square Footage 2,272 sqft
Price per Sqft $171
Subdivision Mill Creek
MLS Listing ID 11017819
Sold Date 05/07/21
Bedrooms 3
Full Baths 3
Year Built 1986
Annual Tax Amount $5,310
Tax Year 2019
Lot Size 10,759 Sqft
Lot Dimensions 84 X 126 X 85 X 126
Property Description
This stunning, updated split level home has it all! Featuring a FINISHED sub-basement, updated kitchen, remodeled baths, 2-panel Cherry wood doors, white trim & a familiar, open floorplan that is both spacious & comfortable, you'll feel right at home here. This unique split-level features vaulted ceilings in the foyer, living & dining rooms, opening these rooms up to feel so much roomier. The main & lower levels feature beautiful Brazilian Koa hardwood floors & rooms have been freshly painted in modern hues (including Benjamin Moore's Color of the Year - Aegean Teal)! The kitchen has custom Hickory wood cabinets, stainless steel appliances including a brand new stainless steel refrigerator & oven/range, decorative backsplash, space for an island, spacious dining area & sliding glass doors to the backyard. Upstairs you'll find the spacious master suite with private, full bathroom & walk-in closet, two additional bedrooms & updated full bathroom for those bedrooms to share. The expansive family room in the lower level features a gorgeous wood burning fireplace with decorative floor-to-ceiling wood mantle, built-in entertainment center & recessed lighting. Also on the lower level is another FULL bathroom, plus a large mud room / office with tons of added storage. As if this wasn't enough space, there's a FINISHED sub-basement, too! The basement features a rec room, beautiful bar with seating & table space, laundry room & storage room! Situated on a gorgeous, fully fenced lot with professional landscaping, brick paver patio, maintenance-free deck, pergola & pool! Close to shopping, dining, two Metra stations, forest preserves & golf courses, AND located in the Sandburg/Stagg "option zone". There is so much to love about this home!
Location
State IL
County Cook
Area Palos Park
Rooms
Basement Partial
Interior
Interior Features Vaulted/Cathedral Ceilings, Bar-Dry, Hardwood Floors, Walk-In Closet(s)
Heating Natural Gas, Forced Air
Cooling Central Air
Fireplaces Number 1
Fireplaces Type Wood Burning, Gas Starter, Includes Accessories
Equipment CO Detectors, Ceiling Fan(s), Sump Pump
Fireplace Y
Appliance Range, Microwave, Dishwasher, Refrigerator, Washer, Dryer
Laundry Sink
Exterior
Exterior Feature Deck, Brick Paver Patio, Above Ground Pool, Storms/Screens
Parking Features Attached
Garage Spaces 2.0
Community Features Curbs, Sidewalks, Street Lights, Street Paved
Roof Type Asphalt
Building
Lot Description Fenced Yard, Landscaped, Mature Trees
Sewer Public Sewer
Water Lake Michigan, Public
New Construction false
Schools
School District 118 , 118, 230
Others
HOA Fee Include None
Ownership Fee Simple
Special Listing Condition None
Read Less
Want to know what your home might be worth? Contact us for a FREE valuation!

Our team is ready to help you sell your home for the highest possible price ASAP

© 2025 Listings courtesy of MRED as distributed by MLS GRID. All Rights Reserved.
Bought with Stephanie Miller • Redfin Corporation




