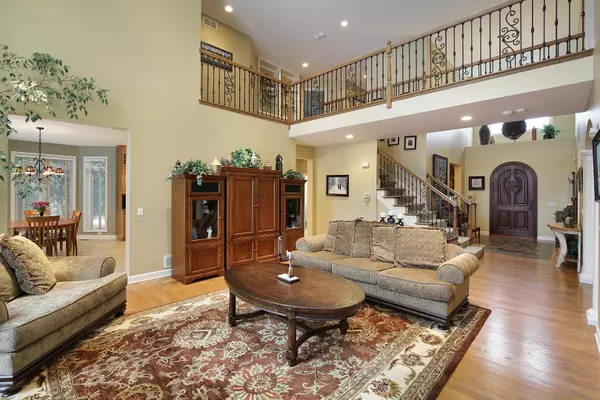$835,000
$849,000
1.6%For more information regarding the value of a property, please contact us for a free consultation.
78 Ronan RD Highwood, IL 60040
4 Beds
4.5 Baths
4,466 SqFt
Key Details
Sold Price $835,000
Property Type Single Family Home
Sub Type Detached Single
Listing Status Sold
Purchase Type For Sale
Square Footage 4,466 sqft
Price per Sqft $186
Subdivision Fort Sheridan
MLS Listing ID 10699570
Sold Date 05/26/21
Style Traditional
Bedrooms 4
Full Baths 4
Half Baths 1
HOA Fees $97/qua
Year Built 2000
Annual Tax Amount $20,561
Tax Year 2019
Lot Size 8,407 Sqft
Lot Dimensions 8400
Property Description
Rarely available. One of 19 single family homes surrounding an idyllic and tranquil 4.5 acre meadow and pond. Entertain with ease in this gracious residence. As you enter the home through an arched mahagony door, your eyes will be drawn to the great room, complete with soaring ceiling and windows providing an abundance of natural light, accompanied by a formal dining room and high end chef's kitchen. The adjoining breakfast room opens to a brick patio. This open concept designed home also has intimate cozy spaces. Everyone can find a spot to call their own, whether it be in the heated all season room overlooking the meadow, curled up by the fireplace with a book and a cup of hot chocolate in the den or busily working in the first floor office. Relax and unwind in your luxurious master suite, complete with remodeled master bath. The master bath has a jacuzzi, separate glass shower, two vanities and two generous walk-in closets. To complete the master suite is an inspiration room, yoga room,....your whatever room you desire. The inspiration room opens to a lovely balcony, overlooking the meadow. In your inspiration room you can sit on the balcony or look out the window and let the beauty of nature calm the spirit and mind so you can become inspired. There are also three additional bedrooms on the second floor, one with en suite bath, two with a shared Jack & Jill bath, all with walk-in closets. The freshly painted, superbly finished lower level is the perfect place to escape and watch a movie and relax with friends. Complete with full bath, exercise room and storage. Steps away from hiking, biking and walking trails through the Forest Preserves and Openlands shoreline. Walking distance to the Metra and Highwood's fabulous restaurant district. Don't miss this one. There won't be another one like it!
Location
State IL
County Lake
Area Highwood
Rooms
Basement Full
Interior
Interior Features Hardwood Floors, First Floor Laundry
Heating Natural Gas, Zoned
Cooling Central Air, Zoned
Fireplaces Number 1
Fireplaces Type Gas Starter
Equipment Humidifier, Security System, CO Detectors, Ceiling Fan(s), Sump Pump, Backup Sump Pump;, Radon Mitigation System
Fireplace Y
Exterior
Exterior Feature Balcony, Brick Paver Patio, Storms/Screens
Parking Features Attached
Garage Spaces 3.0
Community Features Park, Lake, Curbs, Sidewalks, Street Lights, Street Paved
Roof Type Asphalt
Building
Lot Description Landscaped
Sewer Public Sewer, Sewer-Storm
Water Lake Michigan
New Construction false
Schools
Elementary Schools Wayne Thomas Elementary School
Middle Schools Northwood Junior High School
High Schools Highland Park High School
School District 112 , 112, 113
Others
HOA Fee Include Other
Ownership Fee Simple w/ HO Assn.
Special Listing Condition List Broker Must Accompany
Read Less
Want to know what your home might be worth? Contact us for a FREE valuation!

Our team is ready to help you sell your home for the highest possible price ASAP

© 2025 Listings courtesy of MRED as distributed by MLS GRID. All Rights Reserved.
Bought with Exclusive Agency • NON MEMBER




