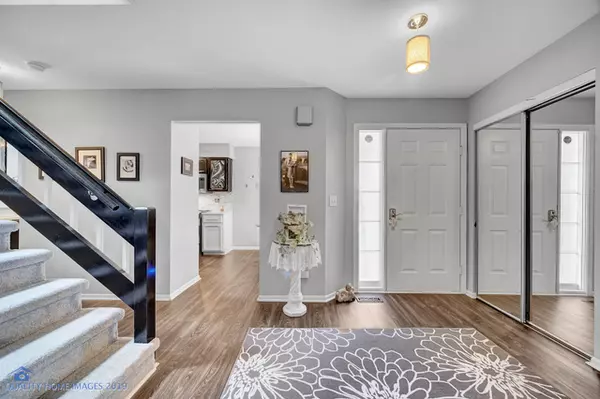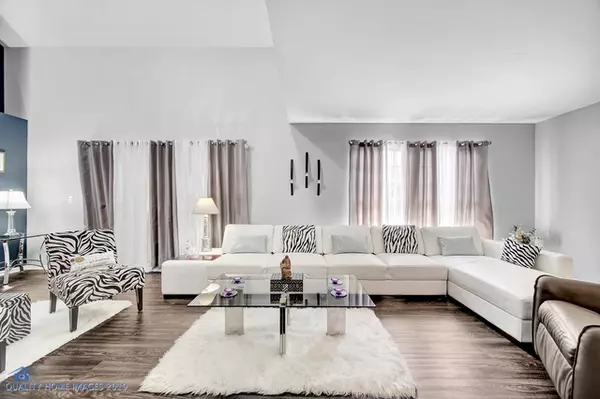$194,000
$200,000
3.0%For more information regarding the value of a property, please contact us for a free consultation.
712 Regency Park DR Crystal Lake, IL 60014
2 Beds
2.5 Baths
1,993 SqFt
Key Details
Sold Price $194,000
Property Type Townhouse
Sub Type Townhouse-2 Story
Listing Status Sold
Purchase Type For Sale
Square Footage 1,993 sqft
Price per Sqft $97
Subdivision Regency Park
MLS Listing ID 10481584
Sold Date 10/24/19
Bedrooms 2
Full Baths 2
Half Baths 1
HOA Fees $225/mo
Year Built 1991
Annual Tax Amount $5,939
Tax Year 2018
Lot Dimensions 1742
Property Description
Your search for space, location, & low maintenance living ends here! This well maintained, move in ready home has a desirable open floor plan, today's neutral designer colors, & updated light fixtures & flooring throughout. The living area extends outdoors with oversize sliders to a large 3-season room AND a fully fenced private patio in back. The main floor features an eat-in kitchen, family room, dining room, & living room with an impressive vaulted ceiling and gas fireplace. You'll also find a convenient 1st floor laundry room & a powder room with ample storage closet, which could be converted to a shower for a 3rd full bath. The 2nd level showcases dual master suites both with private full baths, & a loft perfect for an office, filled with abundant natural light from 2 skylights. The opportunity to extend your living area even further continues in your full unfinished basement, with built-in storage & tons of potential. Taxes currently do not reflect any exemptions.
Location
State IL
County Mc Henry
Area Crystal Lake / Lakewood / Prairie Grove
Rooms
Basement Full
Interior
Interior Features Vaulted/Cathedral Ceilings, Skylight(s), First Floor Laundry, Walk-In Closet(s)
Heating Natural Gas, Forced Air
Cooling Central Air
Fireplaces Number 1
Fireplaces Type Attached Fireplace Doors/Screen, Gas Log
Equipment TV-Cable, CO Detectors, Ceiling Fan(s), Sump Pump
Fireplace Y
Appliance Range, Microwave, Dishwasher, Refrigerator, Washer, Dryer, Disposal
Exterior
Exterior Feature Patio, Porch, Screened Patio, Storms/Screens
Parking Features Attached
Garage Spaces 2.0
Roof Type Asphalt
Building
Lot Description Fenced Yard, Landscaped
Story 2
Sewer Public Sewer
Water Public
New Construction false
Schools
Elementary Schools Indian Prairie Elementary School
Middle Schools Lundahl Middle School
High Schools Crystal Lake South High School
School District 47 , 47, 155
Others
HOA Fee Include Insurance,Exterior Maintenance,Lawn Care,Snow Removal
Ownership Fee Simple w/ HO Assn.
Special Listing Condition None
Pets Allowed Cats OK, Dogs OK
Read Less
Want to know what your home might be worth? Contact us for a FREE valuation!

Our team is ready to help you sell your home for the highest possible price ASAP

© 2024 Listings courtesy of MRED as distributed by MLS GRID. All Rights Reserved.
Bought with Patsy Frits • All Exclusive Realty




