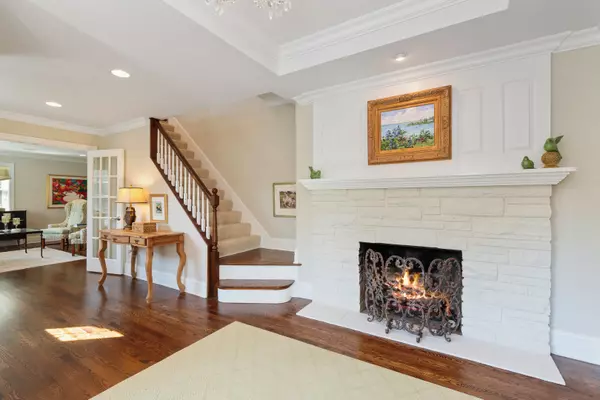$1,100,000
$1,150,000
4.3%For more information regarding the value of a property, please contact us for a free consultation.
1166 Inverlieth RD Lake Forest, IL 60045
4 Beds
3.5 Baths
4,322 SqFt
Key Details
Sold Price $1,100,000
Property Type Single Family Home
Sub Type Detached Single
Listing Status Sold
Purchase Type For Sale
Square Footage 4,322 sqft
Price per Sqft $254
Subdivision Meadowood
MLS Listing ID 10883969
Sold Date 06/08/21
Style Traditional
Bedrooms 4
Full Baths 3
Half Baths 1
Year Built 1953
Annual Tax Amount $18,108
Tax Year 2019
Lot Size 0.539 Acres
Lot Dimensions 176X51X65X200X145
Property Description
Listing moved to Private for the Holiday season. Still accepting showings with notice. Very special Nantucket style home expanded and extensively remodeled in 2008 by Crossroads/Bluesky on half acre lot will melt your heart! Hearty French doors with oversized sidelights greet your guests and opens onto an expansive foyer with stone fireplace! Pretty Living room is adjacent to first floor office with fine moldings and nice views of the front and back yards. Generous Dining room sits to the front of the home and also showcases nice millwork and pocket doors allowing for intimate dining occasions. Chefs kitchen is complete with high end appliances, coffee bar, huge center island and built-in wine fridge. Family room is very large yet cozy with woodburning fireplace and is drenched with sunshine via the awesome French windows. Find built-in banquet seating in eating space which connects to Family room. First floor bedroom plus full bath allow for easy overnight stays for guests, giving them ultimate privacy. Second floor shows off a beautiful Master suite, entered from a long gallery hallway with volume ceilings, gorgeous white bath complete with dual vanities, separate tub, huge shower and his & her walk-in closets. Two additional bedrooms share an updated Jack &Jill bath plus a study with two built-in planning desks complete the second floor. All fresh carpets throughout the 2nd floor. Lower level, dug when the additions was put on in 2008, boasts high ceilings, Recreation room, storage area and is roughed in for a bath. Large laundry area plus separate mud room complete with built-in storage and cubbies! Spectacular professionally landscaped yard is perfectly planted to show color throughout the seasons! Fun backyard patio, fenced in yard and shed for extra storage. Circular driveway! Two and a half car garage! Enjoy the Meadowoods lifestyle close to awesome nature preserve, walking/running/biking paths and convenient to schools and town. Move right in!!
Location
State IL
County Lake
Area Lake Forest
Rooms
Basement Partial
Interior
Interior Features Vaulted/Cathedral Ceilings, Hardwood Floors, First Floor Bedroom, First Floor Laundry, First Floor Full Bath, Walk-In Closet(s), Bookcases, Granite Counters, Separate Dining Room
Heating Natural Gas, Forced Air
Cooling Central Air, Zoned
Fireplaces Number 2
Fireplaces Type Gas Log
Equipment Humidifier, Sump Pump
Fireplace Y
Appliance Range, Dishwasher, Refrigerator, Washer, Dryer
Laundry Sink
Exterior
Exterior Feature Patio
Parking Features Attached
Garage Spaces 2.5
Roof Type Shake
Building
Lot Description Cul-De-Sac
Sewer Public Sewer
Water Lake Michigan
New Construction false
Schools
Elementary Schools Everett Elementary School
Middle Schools Deer Path Middle School
High Schools Lake Forest High School
School District 67 , 67, 115
Others
HOA Fee Include None
Ownership Fee Simple
Special Listing Condition None
Read Less
Want to know what your home might be worth? Contact us for a FREE valuation!

Our team is ready to help you sell your home for the highest possible price ASAP

© 2024 Listings courtesy of MRED as distributed by MLS GRID. All Rights Reserved.
Bought with Katie Hutchens • Jameson Sotheby's Intl Realty




