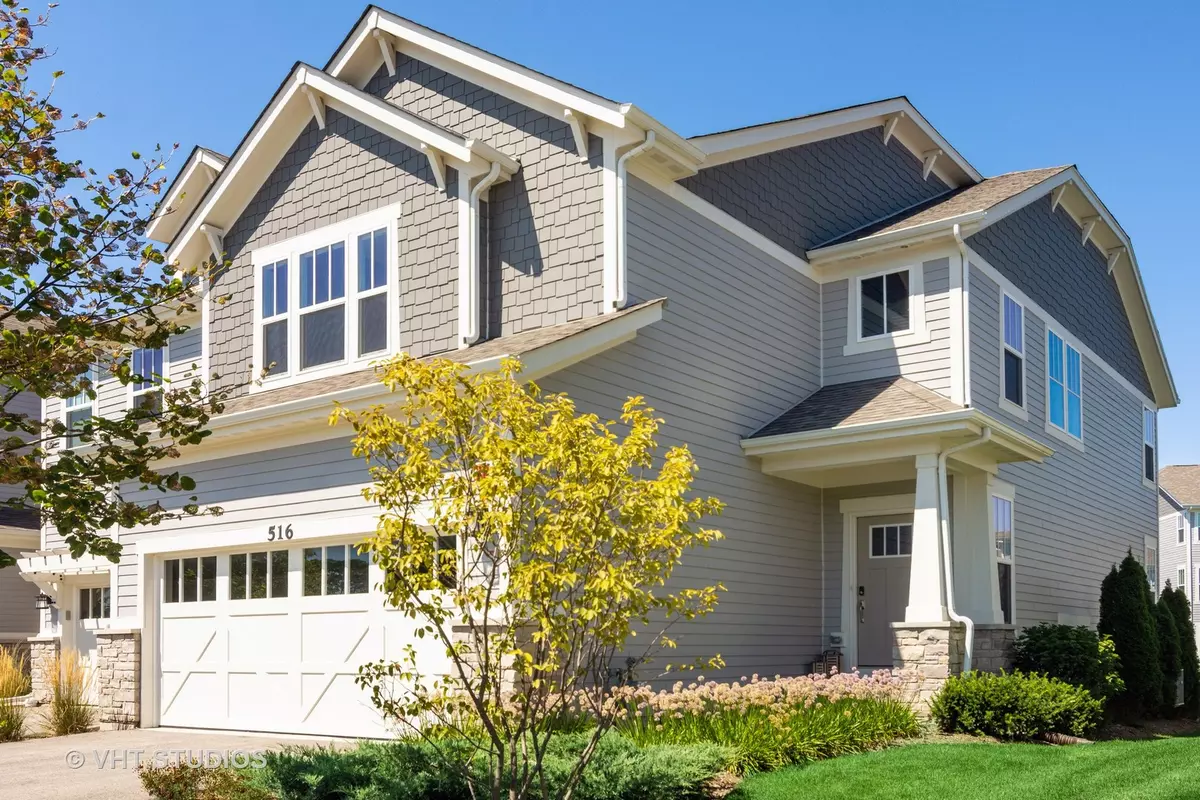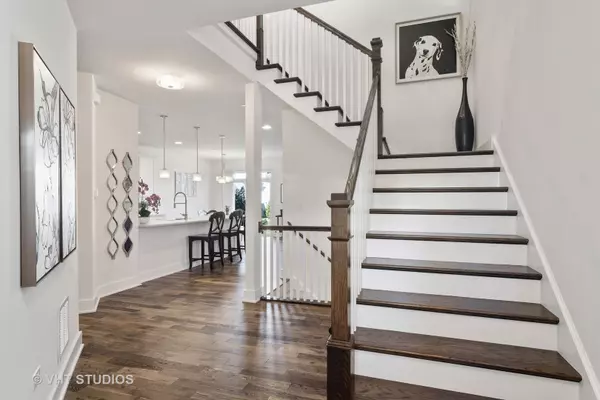$533,000
$549,900
3.1%For more information regarding the value of a property, please contact us for a free consultation.
516 Pershing CT Barrington, IL 60010
2 Beds
3.5 Baths
2,231 SqFt
Key Details
Sold Price $533,000
Property Type Townhouse
Sub Type Townhouse-2 Story
Listing Status Sold
Purchase Type For Sale
Square Footage 2,231 sqft
Price per Sqft $238
Subdivision Brentwood
MLS Listing ID 11066048
Sold Date 05/27/21
Bedrooms 2
Full Baths 3
Half Baths 1
HOA Fees $255/mo
Rental Info Yes
Year Built 2018
Tax Year 2019
Lot Dimensions 58X26
Property Description
This Brentwood end unit townhouse is loaded with luxury updates, from top to bottom! Over $50,000 of updates put into this homes since purchase, including: Custom closets/Pantry ($4,700), Full finished basement with full bath ($43K), New Water softener ($2,500), Hunter custom blinds ($7K) Spacious and light-filled main level has a desirable open floor plan, dark stained hardwood flooring, and a soft, elegant color palette. The kitchen features abundant white cabinetry, granite counters, stainless appliances including built-in double ovens, walk-in pantry, large island with seating, and dining table space by the sliding glass doors leading out to the patio. Luxurious amenities continue upstairs with a sun-drenched loft and convenient 2nd floor laundry. The primary suite is designed for comfort with pretty nature views, walk-in closet and spa bath with dual sink vanity and stunning custom oversized shower. Second bedroom and dual vanity bath complete the second level. Finished lower level with wet bar/mini kitchen, large open area and bath add to the home's living space. With patio and pond view, this move-in ready unit is low-maintenance living at its best!
Location
State IL
County Cook
Area Barrington Area
Rooms
Basement Full
Interior
Interior Features Second Floor Laundry, Laundry Hook-Up in Unit
Heating Natural Gas, Forced Air
Cooling Central Air
Equipment CO Detectors, Sump Pump
Fireplace N
Appliance Range, Microwave, Dishwasher, Stainless Steel Appliance(s)
Exterior
Exterior Feature Patio, End Unit
Parking Features Attached
Garage Spaces 2.0
Roof Type Asphalt
Building
Story 2
Sewer Public Sewer
Water Public
New Construction false
Schools
High Schools Barrington High School
School District 220 , 220, 220
Others
HOA Fee Include Insurance,Exterior Maintenance,Lawn Care,Snow Removal
Ownership Fee Simple w/ HO Assn.
Special Listing Condition None
Pets Allowed Cats OK, Dogs OK
Read Less
Want to know what your home might be worth? Contact us for a FREE valuation!

Our team is ready to help you sell your home for the highest possible price ASAP

© 2024 Listings courtesy of MRED as distributed by MLS GRID. All Rights Reserved.
Bought with Samantha Kalamaras • @properties




