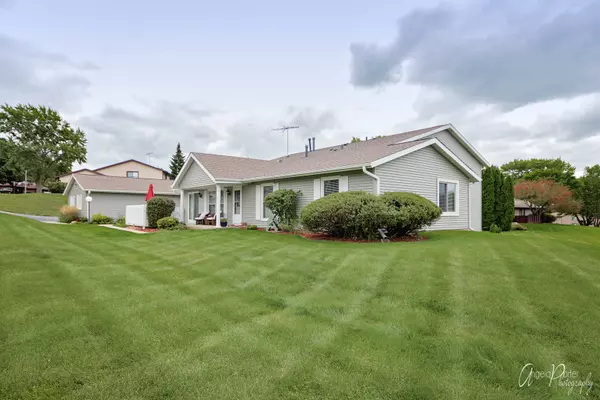$135,000
$138,900
2.8%For more information regarding the value of a property, please contact us for a free consultation.
5111 W Thornwood DR #B Mchenry, IL 60050
2 Beds
2 Baths
1,281 SqFt
Key Details
Sold Price $135,000
Property Type Condo
Sub Type Condo
Listing Status Sold
Purchase Type For Sale
Square Footage 1,281 sqft
Price per Sqft $105
Subdivision Waters Edge
MLS Listing ID 10509891
Sold Date 10/15/19
Bedrooms 2
Full Baths 2
HOA Fees $232/mo
Rental Info No
Year Built 1977
Annual Tax Amount $3,179
Tax Year 2017
Lot Dimensions CONDO
Property Description
Highly desirable first floor unit in pristine condition. No stairs! Updated kitchen and baths! Great neutral decor throughout with new interior doors and molding. Beautiful kitchen w/granite. All appliances stay. Large dining room with slider to private patio. Master suite features updated bath with walk-in shower. Second bedroom of ample size. 3rd bedroom has been opened up to living room and makes the perfect den. Can be closed back off. Furnace and a/c about 4 years new. Nothing to do but move in and enjoy. 1 car garage with storage unit.
Location
State IL
County Mc Henry
Area Holiday Hills / Johnsburg / Mchenry / Lakemoor / Mccullom Lake / Sunnyside / Ringwood
Rooms
Basement None
Interior
Interior Features Wood Laminate Floors, First Floor Bedroom, First Floor Laundry, First Floor Full Bath, Laundry Hook-Up in Unit, Storage
Heating Natural Gas, Forced Air
Cooling Central Air
Equipment Ceiling Fan(s)
Fireplace N
Appliance Microwave, Dishwasher, Refrigerator, Washer, Dryer
Exterior
Exterior Feature Patio, Storms/Screens
Parking Features Attached
Garage Spaces 1.0
Roof Type Asphalt
Building
Lot Description Common Grounds
Story 1
Sewer Public Sewer
Water Public
New Construction false
Schools
School District 15 , 15, 156
Others
HOA Fee Include Water,Parking,Insurance,Lawn Care,Snow Removal
Ownership Condo
Special Listing Condition None
Pets Allowed Cats OK, Dogs OK
Read Less
Want to know what your home might be worth? Contact us for a FREE valuation!

Our team is ready to help you sell your home for the highest possible price ASAP

© 2025 Listings courtesy of MRED as distributed by MLS GRID. All Rights Reserved.
Bought with Veronica Rodriguez • Redfin Corporation




