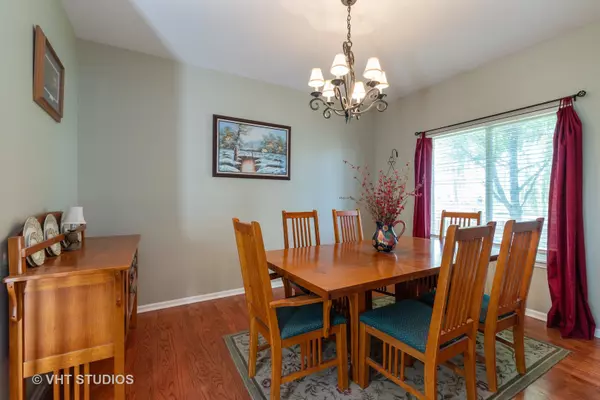$245,000
$250,000
2.0%For more information regarding the value of a property, please contact us for a free consultation.
28702 Wagon Trail RD Lakemoor, IL 60051
4 Beds
2.5 Baths
2,290 SqFt
Key Details
Sold Price $245,000
Property Type Single Family Home
Sub Type Detached Single
Listing Status Sold
Purchase Type For Sale
Square Footage 2,290 sqft
Price per Sqft $106
Subdivision Lakemoor Farms
MLS Listing ID 10529109
Sold Date 11/15/19
Bedrooms 4
Full Baths 2
Half Baths 1
Year Built 1999
Annual Tax Amount $7,661
Tax Year 2018
Lot Size 7,840 Sqft
Lot Dimensions 130X60
Property Description
Gorgeous 4 bedroom home is perfect for your growing family! Walk into the front door to a spacious, inviting entryway with living room to the left. Move on to the back of the house to the kitchen with all new Stainless Steel Appliances, including a 5 burner stove with convection over warmer oven & steamer! To the left of the kitchen is the formal dining room & to the right is your informal eating area & large family room with ceiling fan & wood burning fireplace with gas starter just waiting for you to kick off your shoes & relax! Travel upstairs to an extra wide hallway open to the foyer below. Master bedroom has gorgeous views of the pond with a walkin closet. The MBath invites you to a spa like experience with a huge soaker tub, separate shower & double sink. You'll love cooking out or sitting by your firepit relaxing & watching deer & birds in your fenced yard backing to the pond...or go fishing! This home is close to anything you need, walking trails, parks, playground, golf, farm stands & shopping. New AC (3 yrs), 75% of all windows (4-5 yrs), front door & storm, siding, furnace 2016. Great views from every window, call today for a private showing & enjoy the holidays in your new home!!!
Location
State IL
County Lake
Area Holiday Hills / Johnsburg / Mchenry / Lakemoor / Mccullom Lake / Sunnyside / Ringwood
Rooms
Basement Full
Interior
Heating Natural Gas, Forced Air
Cooling Central Air
Fireplaces Number 1
Fireplaces Type Wood Burning, Gas Starter
Fireplace Y
Exterior
Parking Features Attached
Garage Spaces 2.0
Building
Lot Description Fenced Yard, Pond(s), Mature Trees
Sewer Public Sewer
Water Public
New Construction false
Schools
High Schools Grant Community High School
School District 38 , 38, 124
Others
HOA Fee Include None
Ownership Fee Simple
Special Listing Condition Corporate Relo
Read Less
Want to know what your home might be worth? Contact us for a FREE valuation!

Our team is ready to help you sell your home for the highest possible price ASAP

© 2025 Listings courtesy of MRED as distributed by MLS GRID. All Rights Reserved.
Bought with Sarah Leonard • RE/MAX Suburban




