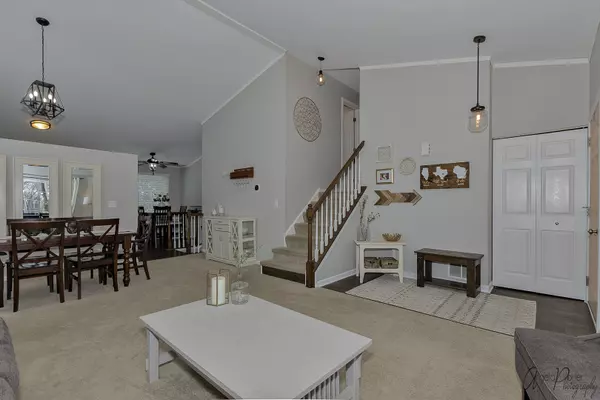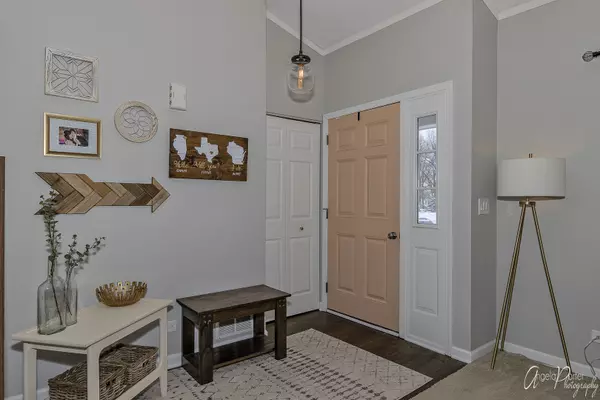$275,000
$250,000
10.0%For more information regarding the value of a property, please contact us for a free consultation.
3102 Harvest CT Island Lake, IL 60042
3 Beds
2.5 Baths
1,658 SqFt
Key Details
Sold Price $275,000
Property Type Single Family Home
Sub Type Detached Single
Listing Status Sold
Purchase Type For Sale
Square Footage 1,658 sqft
Price per Sqft $165
Subdivision Westridge
MLS Listing ID 11083831
Sold Date 06/18/21
Style Contemporary,Tri-Level
Bedrooms 3
Full Baths 2
Half Baths 1
HOA Fees $10/ann
Year Built 1992
Annual Tax Amount $5,755
Tax Year 2020
Lot Size 10,140 Sqft
Lot Dimensions 87X158X77X124
Property Description
Multiple Offers Received. Sellers are requesting Highest & Best by 10am Friday, 5/14. This can be your home sweet home, but only if you hurry. You will definitely be impressed with this freshly updated and picture prefect home. Located on desirable private cul-de-sac setting. Open floorplan with vaulted ceilings is perfect for entertaining and everyday living. You will love the sunny updated kitchen with sparkling granite countertops. Stainless Steel Appliances are included. Spacious master bedroom with private bath & walk-in closet. Large family room features cozy fireplace and access to paver patio and firepit for outdoor enjoyment. Convenient laundry. Large crawl space offers abundance of storage. So many updates within the past 5 years. This bright and sparkling clean home is definitely move in ready and a place you will be proud to call home.
Location
State IL
County Lake
Area Island Lake
Rooms
Basement None
Interior
Interior Features Vaulted/Cathedral Ceilings, Wood Laminate Floors, Open Floorplan
Heating Natural Gas, Forced Air
Cooling Central Air
Fireplaces Number 1
Fireplaces Type Wood Burning, Gas Starter
Fireplace Y
Appliance Range, Microwave, Dishwasher, Refrigerator, Washer, Dryer, Stainless Steel Appliance(s)
Laundry Laundry Closet
Exterior
Exterior Feature Brick Paver Patio
Parking Features Attached
Garage Spaces 2.0
Community Features Park, Curbs, Street Lights, Street Paved
Roof Type Asphalt
Building
Lot Description Cul-De-Sac
Sewer Public Sewer
Water Public
New Construction false
Schools
Elementary Schools Cotton Creek Elementary School
Middle Schools Matthews Middle School
High Schools Wauconda Comm High School
School District 118 , 118, 118
Others
HOA Fee Include Insurance
Ownership Fee Simple w/ HO Assn.
Special Listing Condition None
Read Less
Want to know what your home might be worth? Contact us for a FREE valuation!

Our team is ready to help you sell your home for the highest possible price ASAP

© 2025 Listings courtesy of MRED as distributed by MLS GRID. All Rights Reserved.
Bought with Pasquale Selvaggio • RealtyWorks




