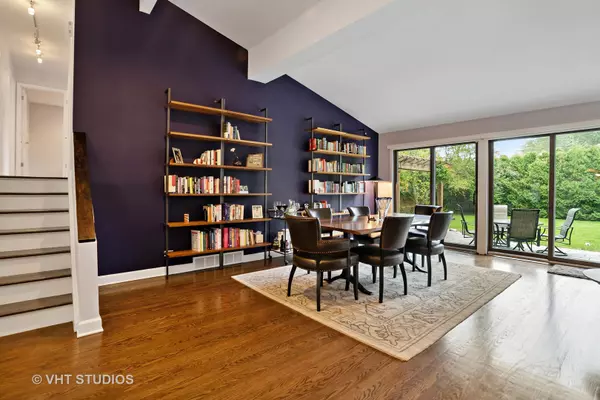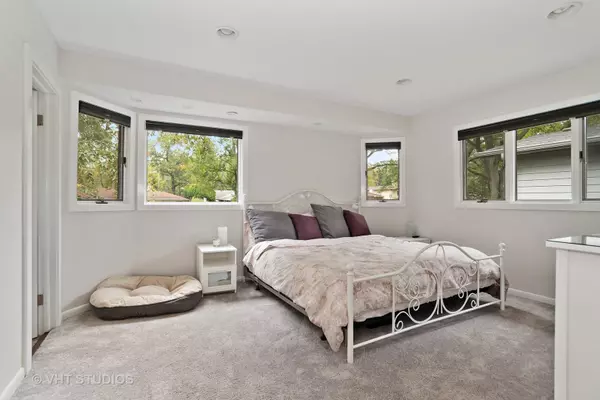$447,000
$449,000
0.4%For more information regarding the value of a property, please contact us for a free consultation.
886 AUBURN CT Highland Park, IL 60035
3 Beds
2.5 Baths
1,800 SqFt
Key Details
Sold Price $447,000
Property Type Single Family Home
Sub Type Detached Single
Listing Status Sold
Purchase Type For Sale
Square Footage 1,800 sqft
Price per Sqft $248
Subdivision Highlands
MLS Listing ID 10550639
Sold Date 12/18/19
Style Contemporary
Bedrooms 3
Full Baths 2
Half Baths 1
Year Built 1959
Annual Tax Amount $9,570
Tax Year 2018
Lot Size 0.281 Acres
Lot Dimensions 75 X 160
Property Description
From open Kitchen/Great Room area w/vaulted ceilings, to the dramatic glass wall that opens to the professionally landscaped backyard, this stunning Mid-Century Modern is a dream come true. Within the last year the current owners have continued to beautifully updated this home--investing just short of $100k this year...and were NOT planning on moving. This home is perfect for entertaining inside & out. It features an open modern kitchen w lg breakfast island, 2019 stainless appliances, washer, & dryer. Spacious Great room with a wood burning fireplace and remote controlled blinds. Master bedroom suite w/ new full bathroom with double sinks & lg shower. New window shades and carpeting in all 3 bedrooms; hardwood under carpet in bedrms 2 & 3. Garden level Family Rm., Laundry room and guest bath also all completely updated. Backyard offers ample entertainment space on the paver patio, under the cedar pergola, or in the large backyard. Located in the Highlands on a tree-lined cul-de-sac, steps from schools, parks, public transit and Lake Michigan. Within a mile of the highway and downtown Highwood restaurants and festivities. All Anderson thermal windows. Newer roof, gutters & downspouts. All new super efficient HVAC & water heater. App controlled thermostat and camera at front door. Quick close is possible.
Location
State IL
County Lake
Area Highland Park
Rooms
Basement Partial, English
Interior
Interior Features Vaulted/Cathedral Ceilings, Hardwood Floors, Solar Tubes/Light Tubes
Heating Natural Gas, Forced Air
Cooling Central Air
Fireplaces Number 1
Fireplaces Type Wood Burning
Fireplace Y
Appliance Range, Microwave, Dishwasher, Refrigerator, Washer, Dryer, Stainless Steel Appliance(s), Wine Refrigerator
Exterior
Parking Features Attached
Garage Spaces 1.0
Community Features Sidewalks, Street Lights, Street Paved
Roof Type Asphalt
Building
Lot Description Landscaped
Sewer Public Sewer
Water Public
New Construction false
Schools
Elementary Schools Wayne Thomas Elementary School
Middle Schools Northwood Junior High School
High Schools Highland Park High School
School District 112 , 112, 113
Others
HOA Fee Include None
Ownership Fee Simple
Special Listing Condition None
Read Less
Want to know what your home might be worth? Contact us for a FREE valuation!

Our team is ready to help you sell your home for the highest possible price ASAP

© 2024 Listings courtesy of MRED as distributed by MLS GRID. All Rights Reserved.
Bought with Michael Samm • Keller Williams Chicago-O'Hare




